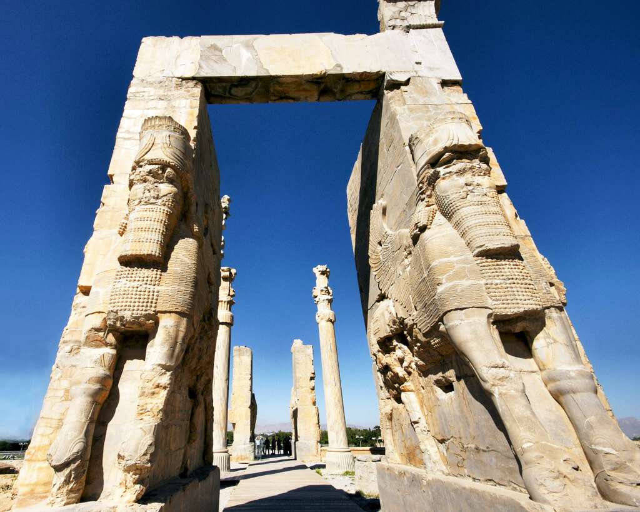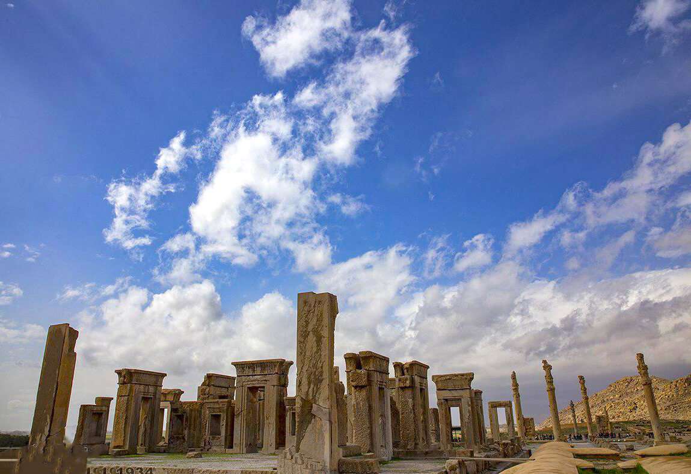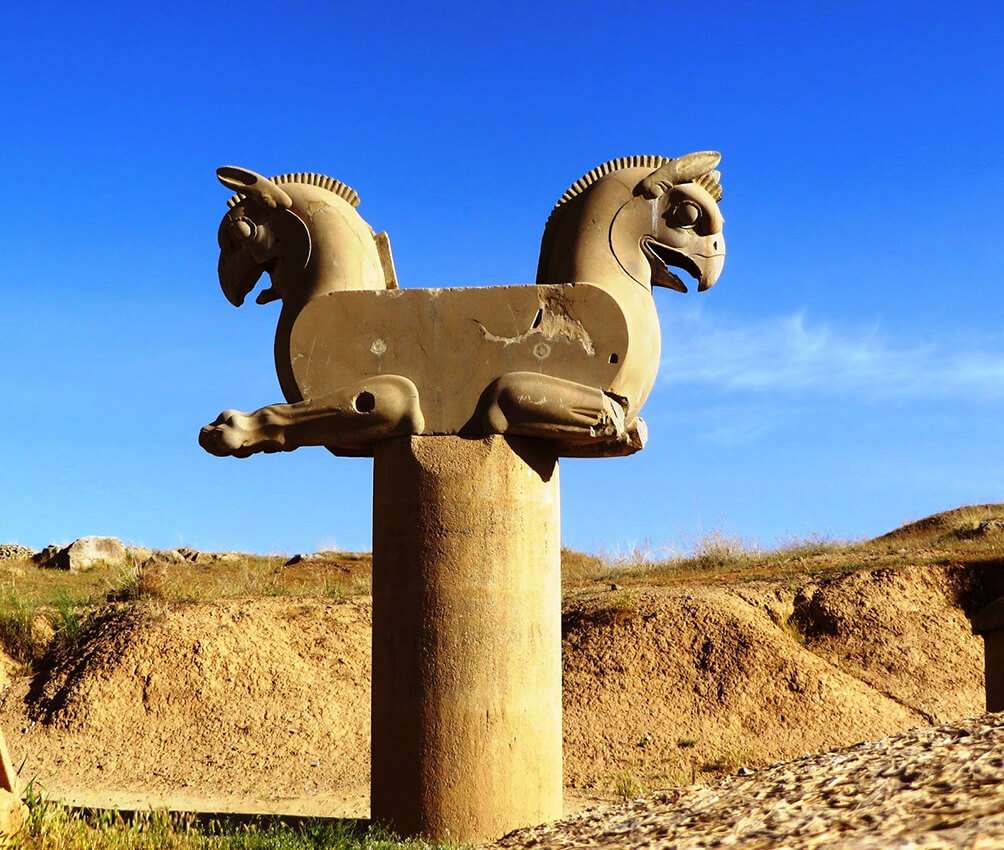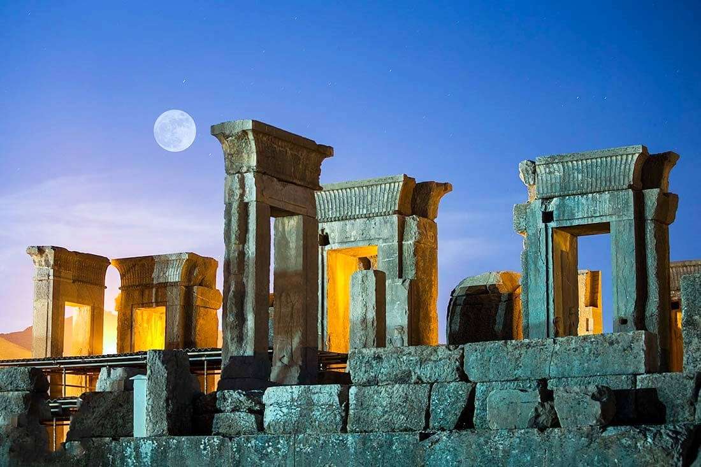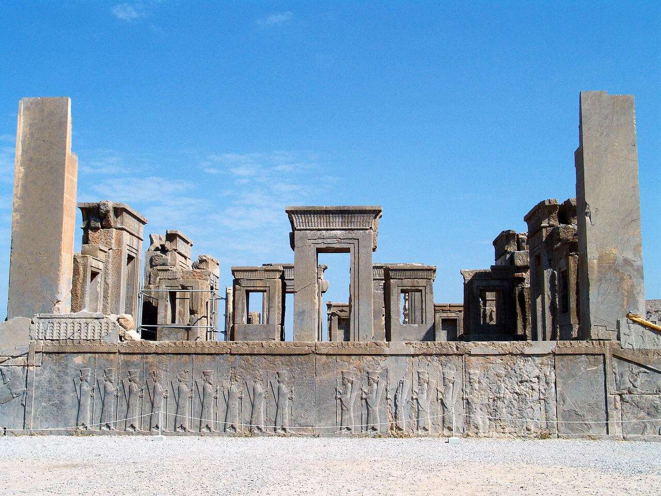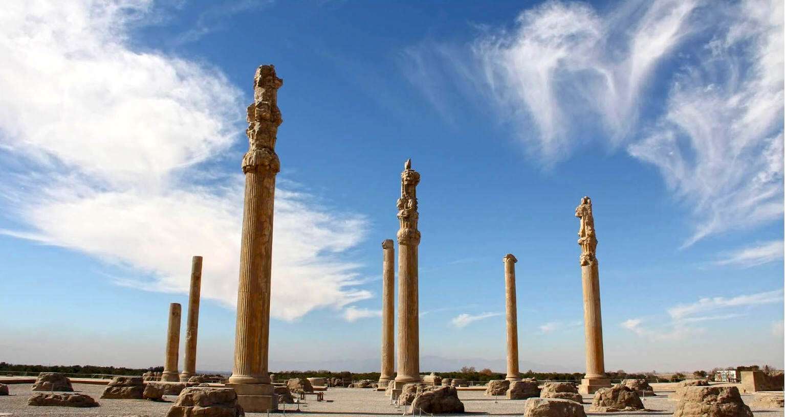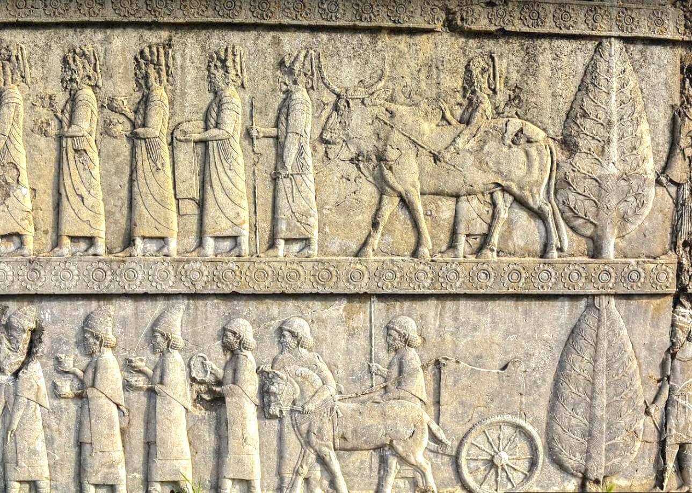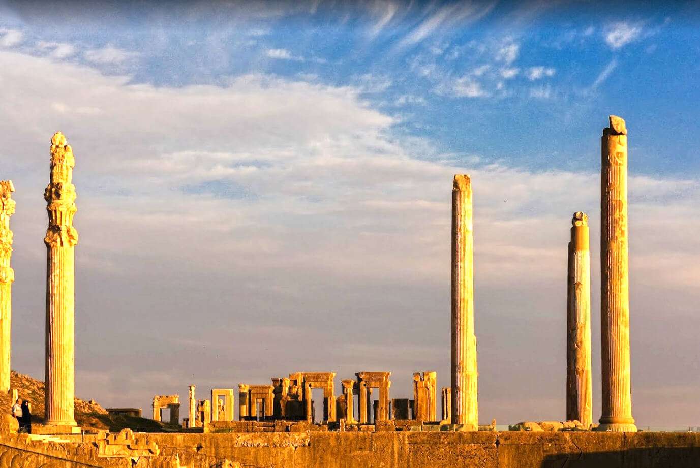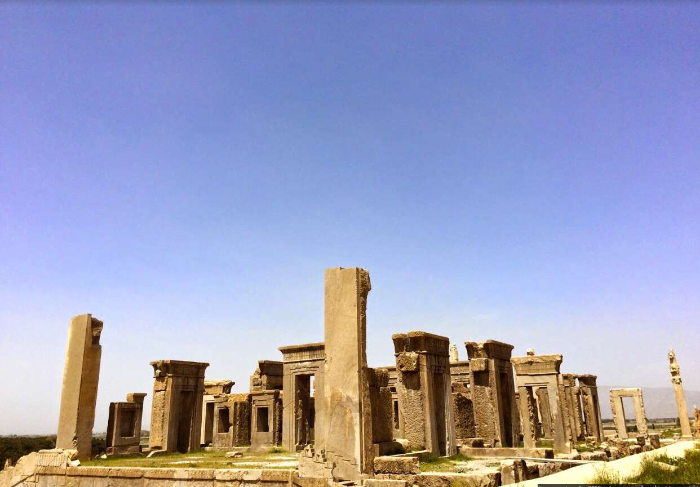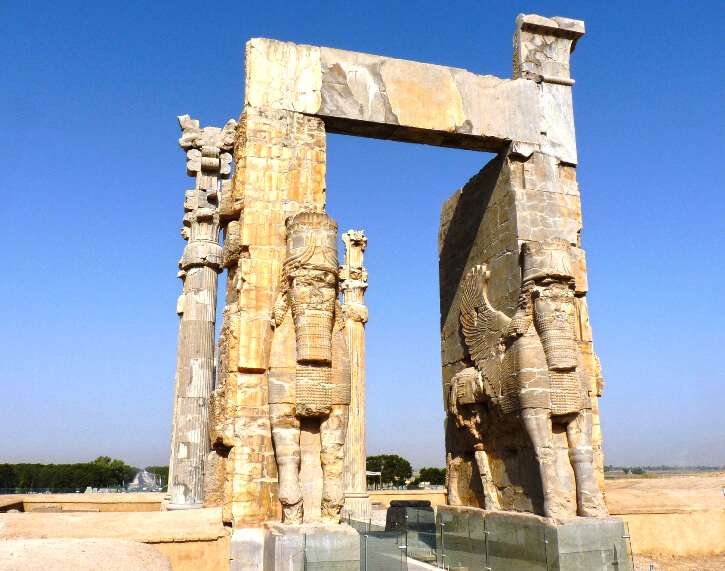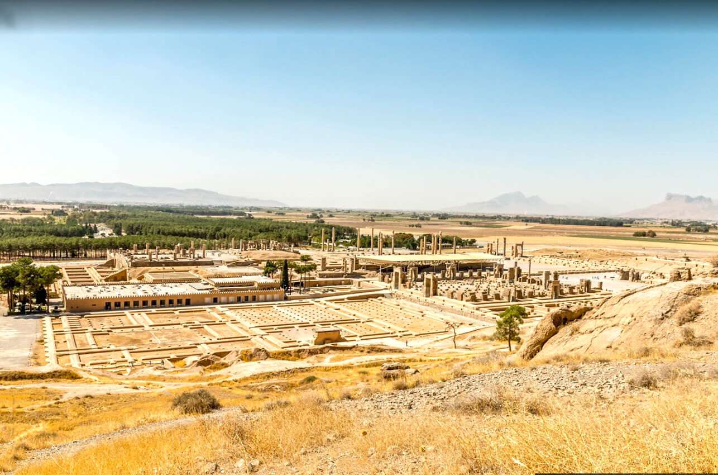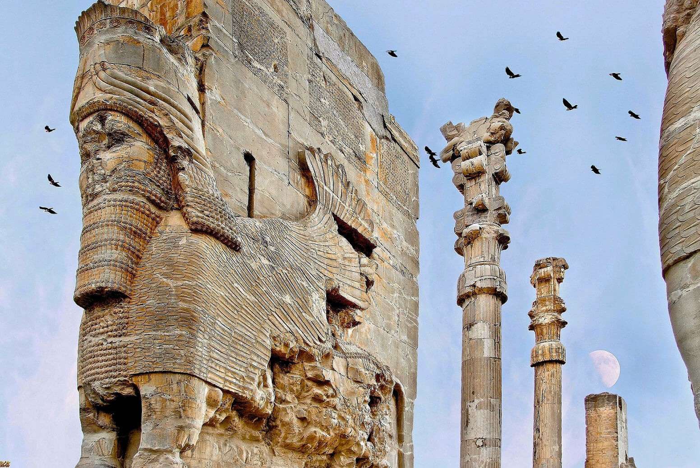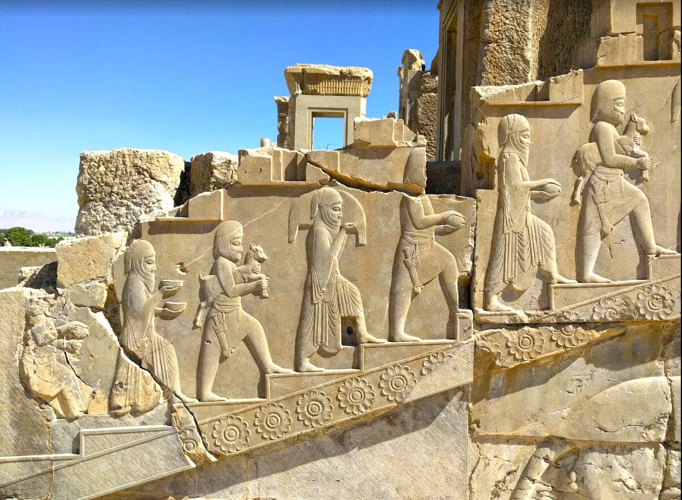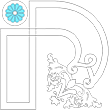Persepolis
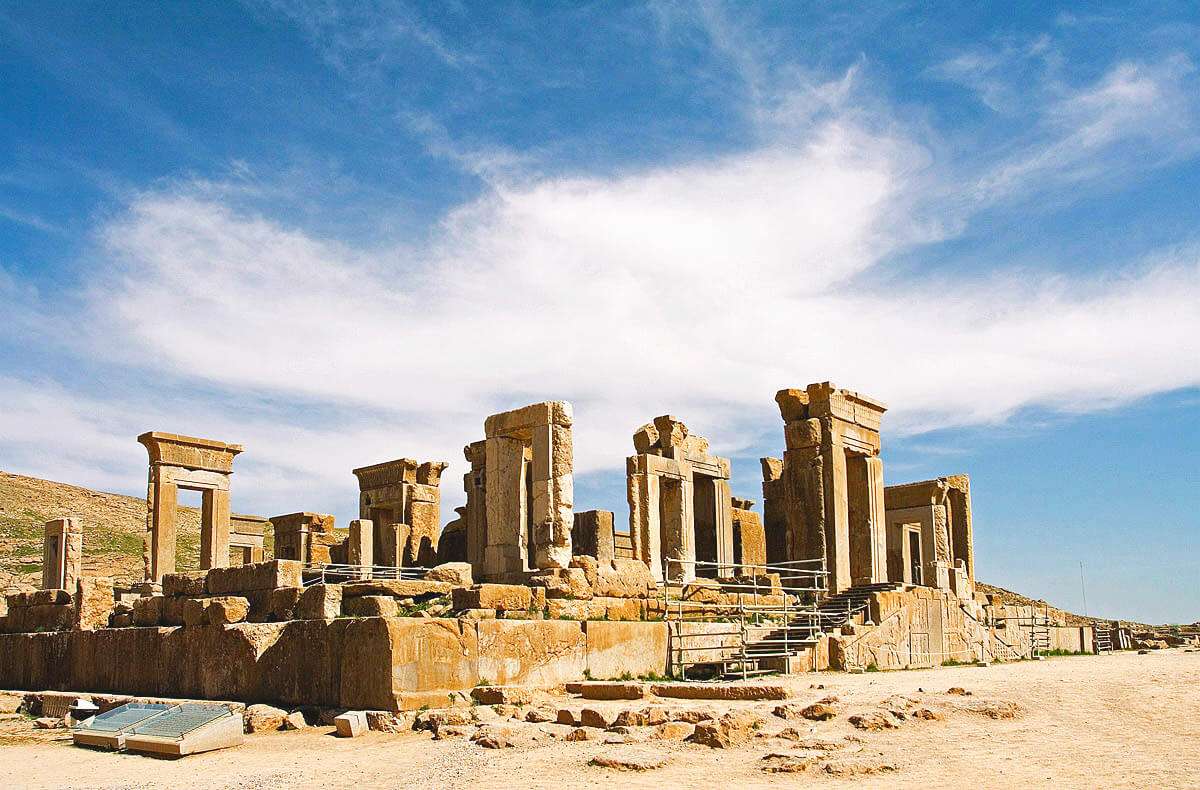
- Visiting
Persepolis in Shiraz
- ThemeHistory and Culture
- CodeIRSG91
- Duration2 hr(s)
- Websitewww.persepolis.ir
Exploring the remains from the capital of the Achaemenid Empire in 518 B.C., some 60 km northeast of Shiraz. It was recognized as a UNESCO World Heritage Site in 1979.
- Spring8:00-20:00 *
- Summer8:00-20:00
- Autumn8:00-17:30 *
- Winter8:00-17:30
* Best Time
Photos of the Persepolis
Explore the Persepolis
Persepolis
Among the Aryan tribes who migrated to the Iranian Plateau, Persians came to Anzan and Pasargadae about three thousand years ago. Building up the first world empire in history, the Achaemenes founded their capital in Pasargadae. Their territory was so vast that they had three political-administrative capitals in Babylon, Susa, Hamedan, and two ceremonial capitals in Pasargadae and Parse. Parse is the authentic name of the archeological city known as Persepolis and Takht-e-Jamshid. In the Islamic era, Persepolis was considered as an honorable place associating Jamshid to the profit Soleiman. It was called Takht-e Jamshid meaning Jamshid’s Throne.
Persepolis was unknown in Europe for many years until the 16th century, while the first scientific investigations started in the 20th century. The Achaemenid heritage can be found not only in the governmental center but in every place where the Persian soldier walks, from the farthest point in central Asia to North Africa. The Achaemenid territory was so big that it covered the Indus River in India, Nile River in Egypt and Danube River in Europe. This divergent territory respectfully embraced the art and architecture of various nations. Having an Iranian identity, Persepolis art is the representation of arts from Egypt, Babylon, Assyria, and many other countries who were under the Achaemenid dynasty's sovereignty. Achaemenid art and architecture also inspired the successive dynasties especially the Sassanids.
Having built Apadana palace in Susa, Darius founded Persepolis in the heart of Parse, the Persian mainland, in 518 BC. He became the great Persian emperor in 521 BC and kept the situation more peaceful. He built Persepolis, not for ceremonial purposes and holding formal rituals, not for administrative use. It is mostly believed by scholars like Ghirshman (1895-1979) that this site was built for celebrating Nowruz, Persian New Year, as an illustration of the royal power.
Darius applied many changes in the empire such as dividing the country to 30 states (Satrap), considering a fair tax system, founding a consistent army, minting coins, inventing the old Persian script, creating the ancient Persian calligraphy and building the Suez Canal. Darius started building Apadana and Tachara, and Xerex (486-466 BCE) continued the construction. Artaxerxes (465-424 BCE) also had some of the buildings constructed, such as the Triployn palace. This place had its own splendor, representing the history of an empire until 330 BCE and the fatal invasion of Alexander.
Darius succeed to conquer some European land, but Iranian presence caused the Greeks to feel danger; therefore, they rebelled in some parts of Iran. After 30 years of domination, he was diseased in the war and his son Cambyses succeeded to power. Therefore, Persepolis was mainly constructed by Darius and Xerex and Ardeshir I. Ardeshir III also did some constructions and renovations. After Xerex and Artaxerxes, the decline of the Persian Empire started.
The early archeological investigation of Persepolis, was done by Herzfeld in 1931 and it became one of the first sites in Iran which were registered by UNESCO in 1979. UNESCO considered this monument as the jewel of architecture in Persia. The Achaemenes’ works are kept in Reza Abbasi Museum of Tehran, Louvre Museum of Paris, British Museum of London, Chicago Oriental Museum, Boston Museum of Fine Arts, Miho Museum of Japan and Metropolitan Museum of Art in New York.
Highlights
- Grand Stairway
- The Gate of all Lands
- Apadana Palace
- Tachara Palace
- Hadish Palace
- Triplyon Palace (The Central Palace)
- Haramsara Palace
- The Treasury
- Hall of the Hundred Columns
- The Royal Tombs
- The Unfinished Gate
Grand Stairway
The entrance is the double symmetrical stairways on the western wall. Every side has 111 steps; 63 steps at the first round and another 48 steps with 180 degrees of rotation. The low-height and wide steps allowed the visitors to climb up in a group with dignity and in a gentle manner. The iconic feature of this section is the big limestone built without any mortar.
The Gate of all Lands
Although the splendor of this complex was lost in fire and nothing has remained from its hustle, its remains echo the whispers of the dignitaries of the nations under Achaemenid rule, gathered here with their presents. On the western part of the gate, there were two guardian bulls which were inspired by Assyrian art, with slight differences, to ward off the evil. This four-columned square hall, in the east of the stairways, was completed by Xerxes in 486-466 BC. His name is written on the trilingual inscriptions installed on the upper part of each doorway. Walking through the gate and experiencing the grandeur figures like American journalist Henry M. Stanley, the British consul Malcolm Meade, and Arthur de Gobineau experienced, will inspire you with a feeling of pride. This small palace with three entrances was furnished with stone benches at the foot of the walls and served as the waiting room for the guests intending to go to the Apadana Palace. The guests proceeded to the portico of Apadana Palace through carved stairs and then to the king’s throne to present their gifts. In the western gate, there were two mythical statues which have been ruined. At the south-eastern corner of the gate of all lands, there is still a water basin. The main entrance was from the south which was blocked later in Achaemen's era. The current entrance, at the northwestern corner of the platform, was later constructed in Xerxes era and was called the “Gate of all Lands”.
Apadana Palace
The most splendid palace of Daruis was Apadana which took 30 years to be completed. The word Apadana designates the columned audience palace and a reception hall by Persians which is the iconic architectural component in Achaemenes world. Apadana palace was founded by the great Darius and finished in Xerxes era. The most impressive part of Persepolis is shown here and it is truly a Persian imperial signature. It used to be comprised of the main hall with thirty-six columns, three porticos with 36 columns bearing 72 columns altogether. This L shaped yard also contained several rooms for servants and guardians. European travelers have recounted that by the year 1619, there were 20 columns in this palace and now only 13 columns have remained. The hall used to serve 10 thousand guests, the walls were decorated with colorful tiles and exquisite carpets were spread on the floor. There were four towers on each corner; the ruins of the eastern tower are still standing. Darius ordered to carve the name and the dignity of the empire on golden and silver plates and bury them in the four corner of the Apadana Palace. The archeologists found these plate accidentally which are now being kept in the national museum store There are two porticos on the western and northern parts.
The northern stairways
The relief of the northern portico depicts a group of dignitaries, imperial guards, and the immortals. The immortal soldiers with Persian clothes and round spiral hair strap with a spear in their hands are represented in three rows. The two rows on the bottom are dedicated to dignitaries depicted with flowers in their hands. In the front wing of the portico, there are two sphinxes and two winged lions with human heads.
In the western part of the northern stairs, gift bearers, identifying 23 groups of national representatives constitute totally 123 people holding gifts for Xerex. These gift bearers are represented in three rows, every group is accompanied by a leader in Persian clothes and they are separated from the other group by a cypress tree. Every individual soldier is carved from the left side here and in the eastern part, they are dawned from the right side which makes a complete human. The eastern portico of Persepolis is its most splendid part, Ernest Herzfeld discovered it out of a mount of dust in 1932.
Stairs of the front wing
There is a trapezoid with the pattern of soldiers equipped with a spear standing on each end of the stairs during the ceremonies. The central frieze: the upper part is a winged ring flanked by two sphinxes, the rest in the middle shows eight sculptured soldiers carrying a spear and sword. The central rectangular patterns: behind every sphinx, there are 9 palms (palm tree was the symbol of blessing in ancient Iran), and sphinxes (inspired from Egypt and Mesopotamia sphinxes were used as guardians). The iconic pattern is that of the sphinxes of the battle of lion and bull symbolizing the victory of the warm season over the cold season.
The audience pattern shows that the sovereign is sitting and the dignitaries are standing behind them. In front of him, the event manager is reporting the ceremony while the gift bearers who are carved on the northern wall of the Western portico. The northern wing shows the double stairs displaying 30 soldiers in each part and other warriors each holding a spear in groups of 43, 21 and 28. Also, a group of the crew bringing the necessary tools for the king and a group of Iranian dignitaries are shown here.
The southern wing
23 groups of representatives and gift bearers similar to those on the western wing of the northern stairs. Every group is led by a Median leader. The gift bearers are as follows:
I. The Medes, a 9-member group bringing Median cloth, a bowl, two pairs of bracelets etc.
II. The Elamites, 6 people presenting bows ending in ducks’ head, the lioness and two cubs
IV. Parthians, 4 people offering a Bactrian camel and a feline skin
VII. The Aryans, 4 people bringing a Bactrian camel, bowls, and beakers
X. The Egyptians, 6 people carrying a huge bull and a folded scarf
XIII. The Bactrians, 4 people offering a Bactrian camel and precious bowls
XVI. The Sagartians, 5 people presenting a coat, trousers and a horse
III. The Armenians, 3 people bringing a horse, an amphora with griffin-handles
V. The Babylonians, 6 people carrying a bowl, a scarf, and a humped bull
VIII. The Syrians, 7 people bringing bowls, animal skins, two rams
XI. The Scythians, 6 people presenting a horse, a pair of bracelets and a costume
XVII. The Sogdians and Chorasmians, presenting a sword, a pair of bracelets and a horse
VI. The Lydians, presenting bowls, and bracelets
IX. The Cappadocians, 5 people carrying a beaker and bowls
XII. The Ionians, an 8 person group, carrying beakers and bowls
XV. The Drangianians and Arachosians, 4 people bringing a Bactrian camel
XVIII. The Indians, 5 people bringing flavors, axes and a donkey
XIX. The Thracians, 4 people bringing shields and a horse
XX. The Arabians, 3 people presenting fine clothes
XXI. The Carians, 4 people offering a spear, a shield and a bull
XXII. The Libyans, 3 people bringing a goat and a pair of horses
XXIII. The Ethiopians, 3 people bringing an elephant tusk and a covered bowl
In this fragment from a larger relief, a man is depicted carrying a covered vessel. His dress suggests that he's a nobleman from Media, an area that stretches from present-day Turkey to Iran. The fragment was probably a part of the decorated staircase of Tachara, the private palace of Darius I the Great (reigned 521–486 B.C.). It is kept in the Los Angeles County Museum of Art.
Tachara Palace
One of the oldest palaces of Persepolis is Tachara, the private palace of Darius, in the southwest of Apadana. This is the only palace facing south which is located in the best condition compared to the other palaces. This rectangular palace contains a main hall with 12 columns, an eight-columned portico on the south and two columned rooms on the north and several other rooms. The visitor entering the portico had a free view to the palace. This portico was actually the administrative center of the empire. Only the remains of two palaces in the complex bear some of their original colorful sections in Persepolis; one is here in this palace, on Darius’s cloth and the other one is on the relics kept in the National Museum.
On the southern wing of the stairway, there are bas-reliefs in the center showing the winged ring (farr-e kiani) with two sphinxes on its either side. The sphinxes have raised their hands as a sign of respect. On the background, there are rows of palms. A group of soldiers with bows and spears in hand are standing beside an inscription of Xerxes. Coming down the southern stairways, we reach a royal courtyard with stairways sculpted with flower and sphinx patterns and the servants’ figures taking food to the hall. The staircases on the northwest, decorated with gift-bearer carvings, were added by Artaxerxes III. On the gateway of the western rooms there the figures of soldiers with a spear are carved, and on the gateway of the central hall, there are the figures of Darius and his servants. The exquisite relief of the gift bearer and soldiers is located in the western portico. In addition to this, the relief of Darius’s battle and mythical creatures on the doorjambs of the central hall represent the power of the king. The later buildings imitated the carving patterns of Darius many times during the ages.
The palace used to have several windows and niches, wooden columns and red plaster flooring. It is believed that the stones in this palace were so polished that one could see his or her face reflected back as in a mirror and this is the reason they call it the mirror hall. Here is the museum of inscriptions and calligraphies where one can find inscriptions from Xerxes and Artaxerxes III along with Sassanid and Islamic era inscriptions. Inscriptions attributed to Aḍud al-Dawla of the Buyid dynasty, Timurid, and Aq Qoyunlus are also located here. The most recent one is attributed to the Qajarid era which was created with the order of Mozafar al-din Shah. Corneille Le Brun, a Dutch traveler, visited this palace in 1704 and took some parts, including the inscriptions, away from Iran and they are now kept in the French National Library.
Hadish Palace
Hadish was the private palace of Xerxes; it is bigger than Tachara and has a good view of the plain from the southern portico. It is located in the south of the three-gate palace. The southern stairs are connected to the queen palace.
This palace consisted of a main hall with 36 columns, the guardians’ room and watchtowers on both east and west of the palace. The floor of the palace was built 18 meters higher than the ground level. On the southern wing, there is a portico with cornice edges leading to two narrow stairways on the eastern and western sides. The western stairway has survived to the most part but the eastern one was completely renovated in 1979. This palace comprises faded remnants showcasing the unique windows of Hadish sculptured with representations of people carrying utensils. The sculpture of Xerxes is also on the doorjambs of the main hall. There are triangular texts on the northern portico which are the same as those in Tachara.
Triplyon Palace (The Central Palace)
The Triplyon Palace is a lavishly decorated structure with three entrances. Located between Apadana and the Hall of Hundred Columns, the Triplyon Palace has the most beautiful façade, facing the Apadana Palace. The patterns on the entrance stairway represent the procession of the nobles and dignitaries to the private gathering of the king and that’s why it is also called the Council Palace. In the northern part of the palace, there is a double stairway with patterns representing the soldiers. The north portico had two ornamented columns with human-headed bull capitals. The remnants of the sphinx capitals; which is an imaginary animal with a bull’s body, a human head, and an eagle’s wings; and the entire staircases of the southern side of the palace are kept in Persepolis museum and the National Museum. These Sphinxes are located on the gateways in order to ward off the evil and symbolize intelligence, freedom, and strength.
Haramsara Palace
This area used to be a part of Darius’s treasury which Xerxes integrated into the Haramsara palace. This was an L shaped palace with a long corridor and several flanking rooms which served as a domestic area for the women of the palace. It has a small entrance on the west and thick walls which means that the strangers could not enter this room. Generally, the king is pictured with his soldiers and followers in other reliefs in Persepolis, while here is carved along with a eunuch. The walls were mud brick and the columns were covered with a colorful plaster, the ceiling is exactly renovated like the buildings of Achaemenids. This Haram was renovated to house the museum of Persepolis. The museum cannot narrate the splendid history of Achaemenids due to the destruction by Alexander’s fire and looting during the history.
Two inscriptions of Xerxes were found in this palace which are now kept in the national museum. The main entrance was in the southern part which was connected to Hadish and it is decorated with two reliefs sculpturing Xerxes. Xerxes's figure is also installed on the northern doorway. The northern portico contained two rooms for soldiers as the portrait of soldiers with spears on the relief reveals. The southern wall of this portico includes Sassanid reliefs dating back to the 3rd century. The unfinished statue of a dog is the iconic item in the museum. Two similar statues of the finished dog are kept in the National Museum. Other highlights of the museum are the burnt curtain, the earthen coffin, the male sphinx-head from the portico of the Hall of Hundred Columns and several clay tablets.
The Treasury
The Treasury was one of the first palaces in Persepolis allocated to the administrative affairs of Darius. In the east of Haramsara and in the south of The Hundred Columns Palace there are remains of a palace where the treasury of Persepolis was kept. Alexander looted this 200-year old Achaemenid treasury. The treasury was so great that three thousand camels and dozens of mules were brought from Susa and Babylon to carry the wealth. There are accounts of this invasion in the reports of great historians such as Plutarch and Strabo. Alexander the Great invaded the Persian Empire in order to take revenge from Xerxes and destroy the biggest rival empire of the time. Of all the valuable objects only a few pieces have been left; some of these objects are exhibited in the Persepolis Museum and more items are in the National Museum of Tehran.
Several reliefs were found bearing inscriptions of the worker’s wages with interesting information revealing that no forced labor and slavery were practiced in that time. The workers were from different nations and they were covered by a system that is similar to the modern day insurance, women worked the same as men and were allowed to go on maternity leave.
Hall of the Hundred Columns
The Hall of the Hundred Columns is the second biggest palace of Persepolis. A 4600 square-meter hall which was unique in its time. Xerxes started the construction and Artaxerxes I completed it, but it was ruined in the fire cast by Alexander. The main hall, known as the grand hall, is a square-shaped hall (68.5 by 68.5 meters) with a total of 8 gates (two in each wall). The northern gateway is higher than other gateways; that is, the smaller gateways on the west and east and the southern gateways showing Artaxerxes I. It is believed that rather than being a private palace, this was the military elite’s palace indicated by the one hundred soldiers sculpted on the northern doorways. The grandeur of this palace can only be evidenced by the fine reliefs depicting the kings, soldiers and 28 nations. The northern yard has access to the Sepahian street and the unfinished gate.
The Royal Tombs
Water, fire, and soil were sacred elements for the ancient Iranians which were not to be polluted. They did not bury the corpse in the soil, burn it in fire or throw it into the water. They put it on top of the mountains letting the vultures eat the corpse and then collect the bones in a special place called Estoudan. Darius and his successors decided to bury their corpses on top of the stones. The Achaemenid tombstones are scattered; there are four tombs in Naqsh-e-Rustam and two in Persepolis, on top of the hill above the treasury hall. If you clamber up to this hill, you will be awarded by the great perspective of Persepolis.
The rock-carved cross-shaped tombs are inspired by the great Darius’s tomb in Naqsh-e Rustam. The tombstone’s relief is the picture of an Achaemenid king facing the fire while he has raised his hands to pray. The scene is surmounted by farr-e kiani or farvahar. It is believed that these are the tombs of Artaxerxes II, based on the shape of his crown; and Artaxerxes III, based on the patterns and carvings.
The Unfinished Gate
In the late Achaemenid times, a huge gateway started to be built in front of the Hall of Hundred Columns but Alexander’s revenge marked the end of its construction. This small building at the end of the Sepahian Street is called the Unfinished Gate as the construction was not completed. Two gates were supposed to be built in the south and north with two bulls to drive the evil away.
As it is proved by 30000 Elamite clay tablets found here, there were several administrative buildings on the northern side of the structure. The Unfinished Gate is a valuable source to figure out the stone carving process and various phases of stone manufacturing. Look at the arrow-like signs which helped the masons join the pieces in a correct order.
Important Information
Additional Info
Other than the entrance fee, you need to pay a separate fee for visiting the museum of Persepolis
If you visit the site on a Thursday or Friday night (around 8:00 o’clock PM) in summer, you can enjoy the “sound and light” show. It is an amazing show in which the palaces are illuminated and the stories of Persepolis are narrated
For learning more information about the history of the Achaemenid Empire, hiring a local guide is certainly helpful.
Cost Info
- Persian special kabab in Parsian Restaurant -
