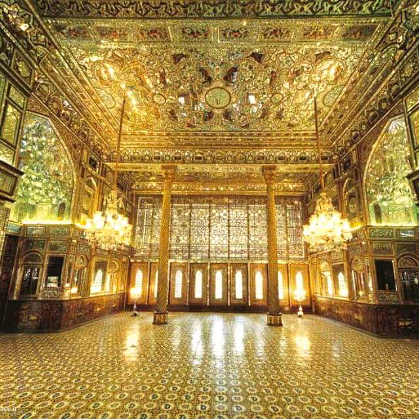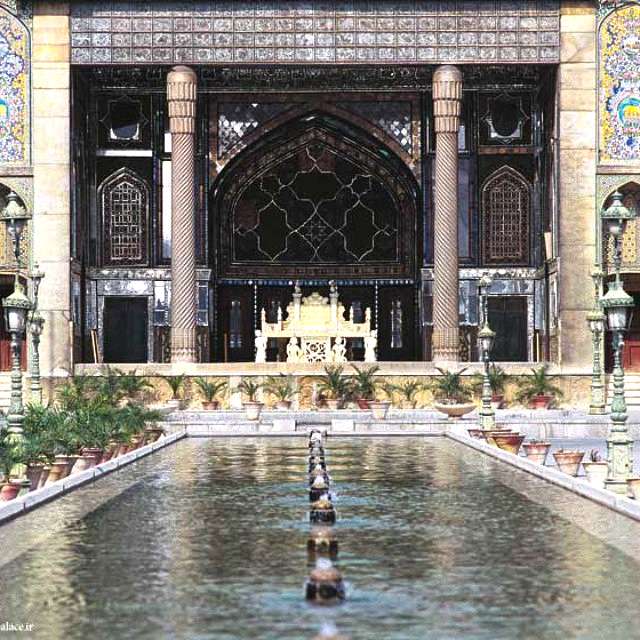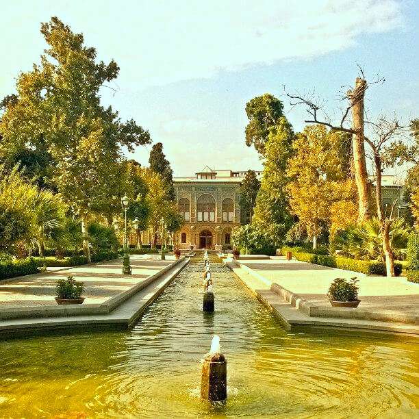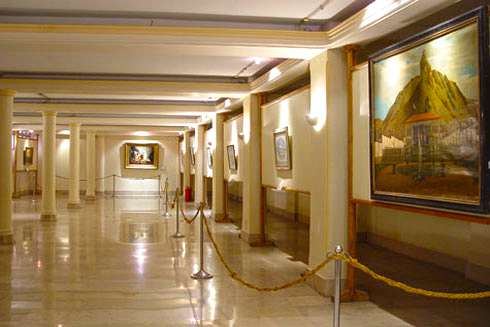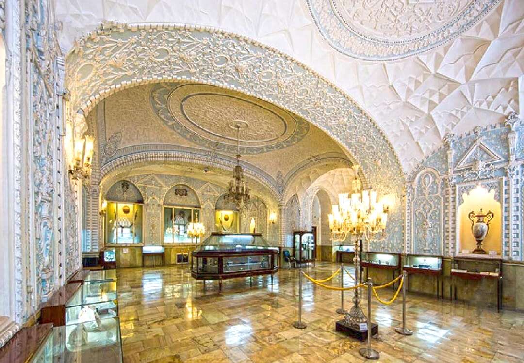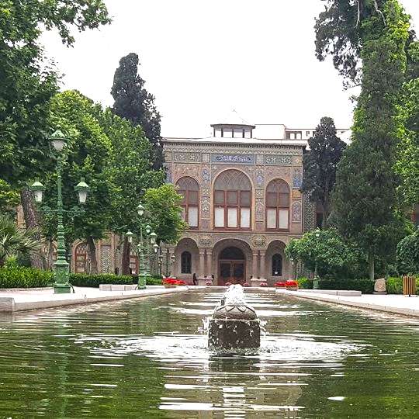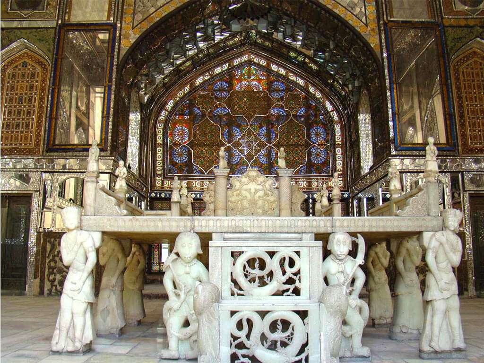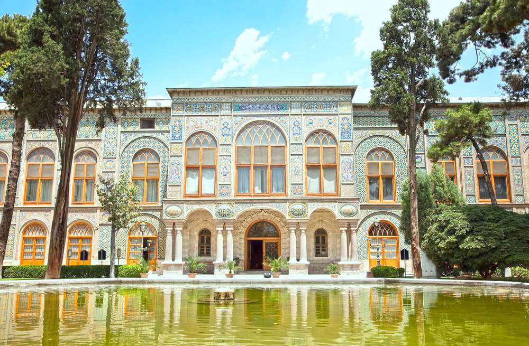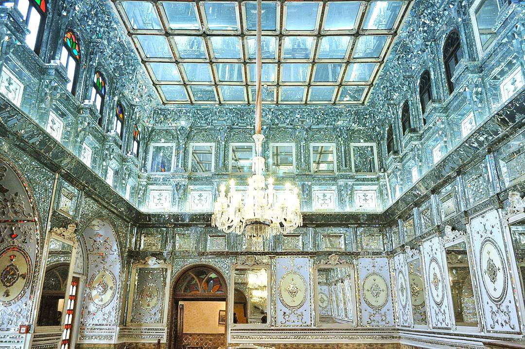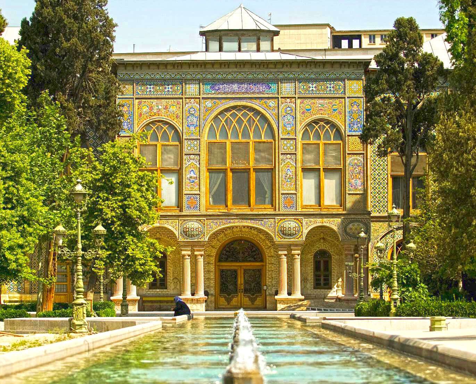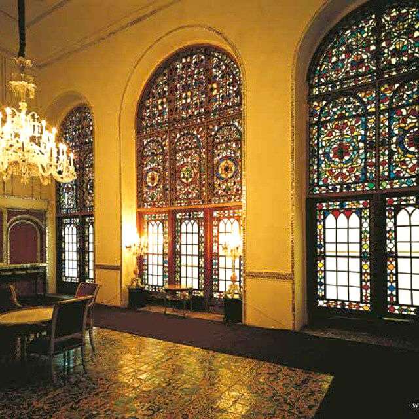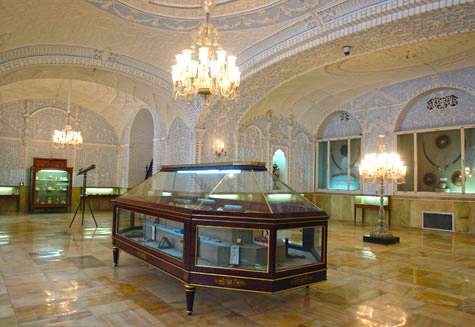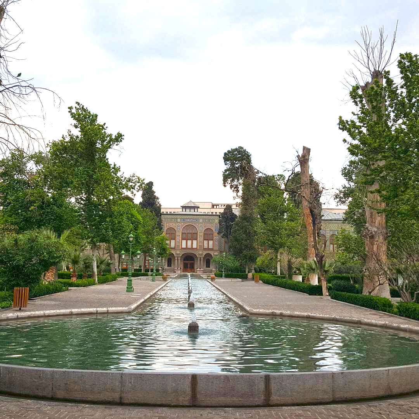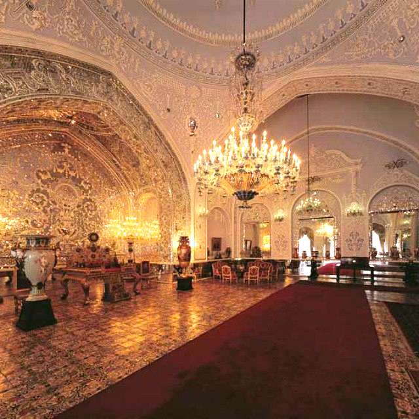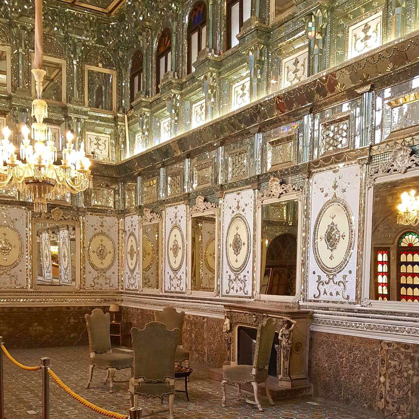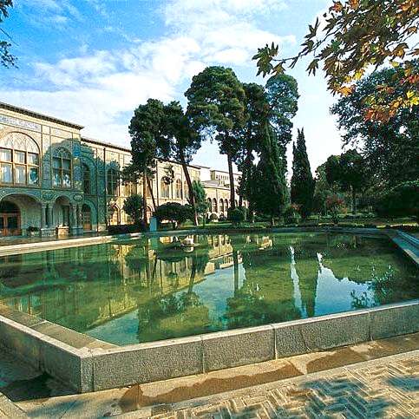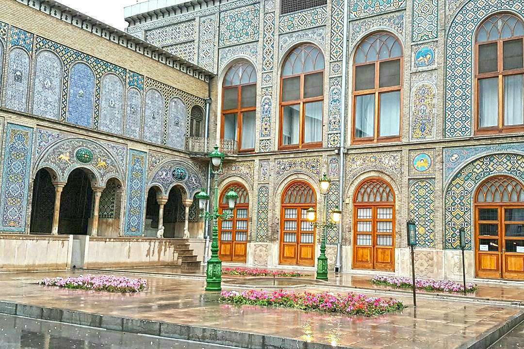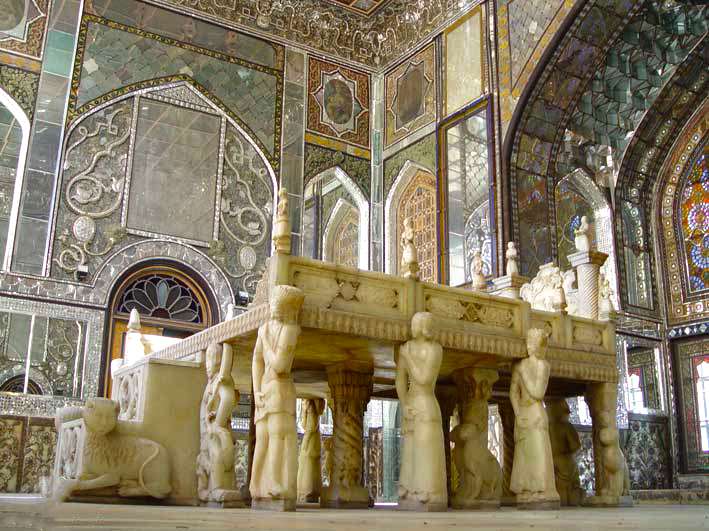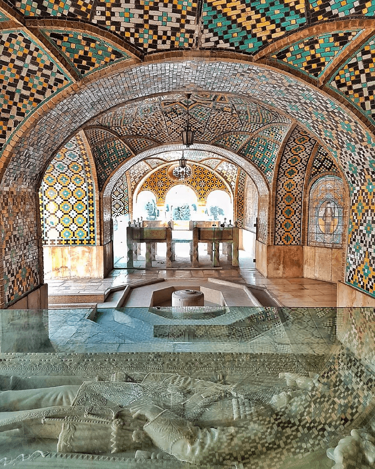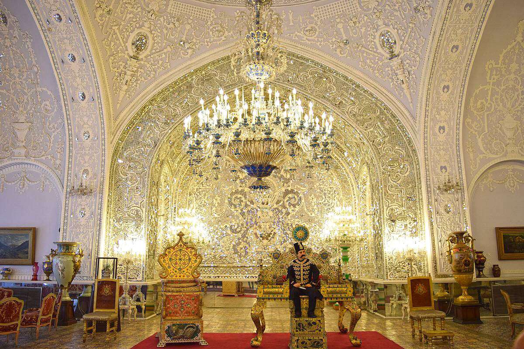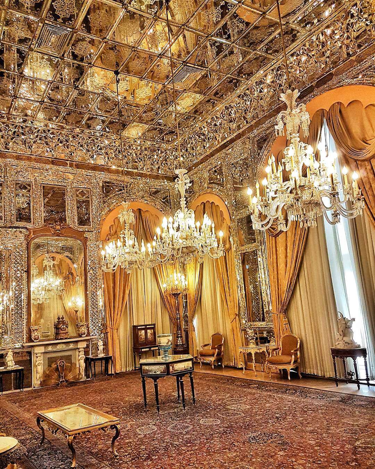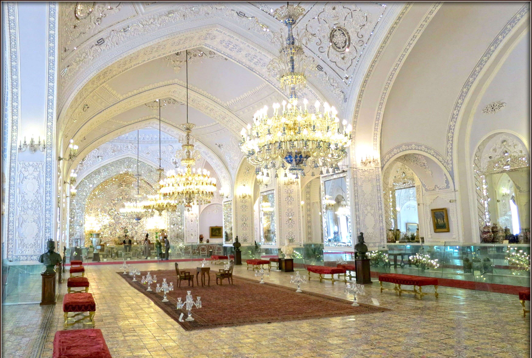Golestan Palace
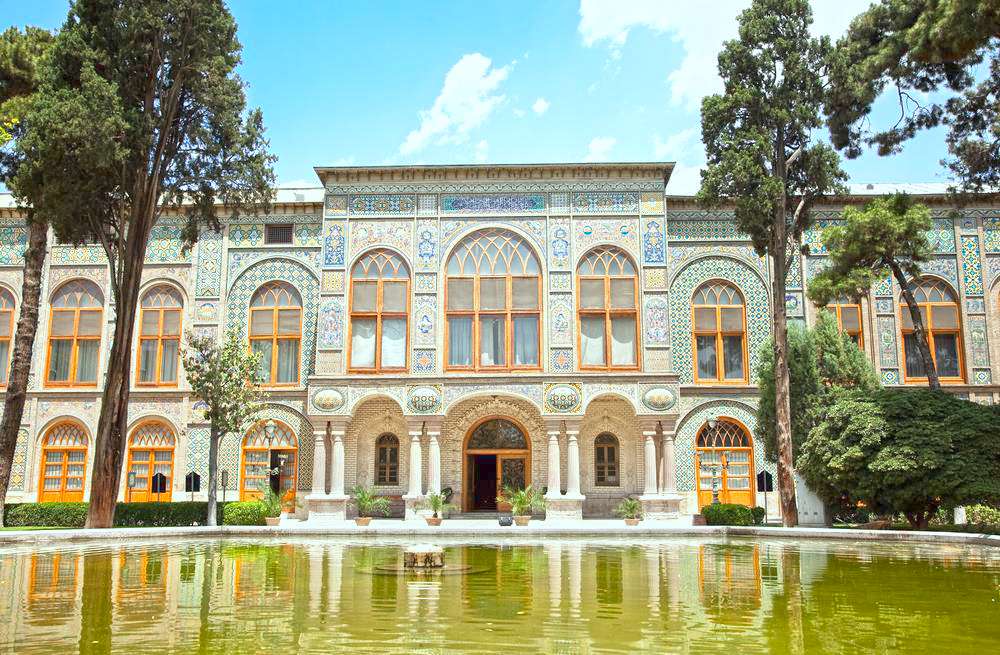
- Visiting
Golestan Palace in Tehran
- ThemeHistory and Culture
- CodeIRSG44
- Duration3 hr(s)
- Websitewww.golestanpalace.ir
- Tell021-33113335
Visiting the royal palace of the Qajarid kings (dating back to 19th century), with several edifices boasting the best of Qajarid architecture and decorations.
- Spring9:00 -17:30 *
- Summer9:00 -17:30
- Autumn9:00 -16:30
- Winter9:00 -16:30
* Best Time
Photos of the Golestan Palace
Explore the Golestan Palace
Golestan Palace
Being the seat of government for about a century, Golestan Palace (Golestān Palace) was also a residential and recreational complex, and now a source of Qajarid art and architecture. This UNESCO Heritage site showcases the development of traditional Iranian architecture in the late 19th and 20th centuries. The initial nucleus of the Golestan Palace was conceived when Shah Tahmasb I erected a defensive wall around the city and, then, a Safavid citadel (Arg-e Tehran) was built in the 16th century. Later, Shah Abbas created a plane grove inside the Shah Tahmasb’s city, of which nothing has remained now, and turned it into the first settlement of the palace.
The present Golestan complex was built, destroyed and again rebuilt several times, during the reign of Zand (1759 to 1766), Qajar (1789-1925), mostly in Naser al-din Shah’s time, and Pahlavi (1925-1979) dynasties. The parts added to the building and the renovations done are as follow: during the rule of Zand dynasty, Divan Khaneh and its flanking garden were added to the complex, where now stand two buildings known as Takht-e- Marmar and Hayat-e Karimkhani. In the Qajarid era, Karim Khani garden was expanded and the following buildings were appended to it: Brilliant building, Diamond building, Museum hall, Wind-tower building (Emarat-e-Badgir), ʻAj building, Mirror hall, White palace, Golestan Qasr (also known as Aqa Mohammad Shahi Terrace), Sandugh khane building, Haram khane, and some no-more-standing buildings such as Khorshid building, Sarvestan building and Tekieh Dowlat (an amphitheater-like structure enclosing a circular courtyard) in the southern part of Golestan palace. In the Pahlavi era, Golestan garden was merged with the Takht-e marmar courtyard. Also, several buildings, such as Narenjestan and Tekieh Dowlat, were demolished and replaced with other buildings. In the same vein, large pools and fountains were transformed into small gardens and a monument was built to host Queen Elizabeth in 1961.
The beautiful coexistence of Iranian art and European impressions are far more expressed in the Golestan palace than any other palace in Iran. Walking through its halls and museums gives a fascinating glimpse into the lives of Iranian monarchs, from the 18th century onwards. Besides, this unique monument has witnessed some of the most critical ups and down in the history of Iran, such as the Constitutional Revolution and its consequences. Many European travelers visited Iran during the Qajarid era. For instance, in 1821, Roberts Ker Porter published a report of his travel to the Golestan palace, where he mentioned a fabulous ceremony around the pool and in front of Divan Khaneh. It was the first time Porter was experiencing a ceremony of this kind and what left an everlasting impression on his mind was the coming of waiters with trays full of gold and silver coins and telling him to take as much as he wished!
What comes below is a brief description of the sites most frequented by the visitors in Golestan complex. All the sites are appealing in their own right.
Highlights
- Marble Throne Veranda (Ayvan-e Takht-e Marmar)
- Karimkhani Nook (Khalvat-e Karimkhani)
- Reception Hall (Talar-e Salam)
- Talar-e Aj or Sofreh-khaneh
- Containers Hall (Talar-e Zoruf)
- Brilliant Hall (Talar-e Berelian)
- Shams al- Emareh
- Wind tower Edifice (Emarat-e Badgir)
- Diamond Hall (Talar-e Almas)
- White Palace (Kakh-e Abyaz)
Marble Throne Veranda (Ayvan-e Takht-e Marmar)
The Marble Throne Veranda was built in 1759, by Karim Khan Zand, the founder of Zand dynasty, and is one of the oldest buildings which is still standing in the palace. It is alternately called Talar-e Salam (literally, the Hall of Salutation), since Qajarid kings used this veranda as the reception hall of the palace, where people, of different walks of life, could meet, talk and present their problems to the king. This tradition, that is, the reception of people by kings to listen to their problems, is deeply rooted in Iran's history. Darius is said to be one of the first kings who made this tradition common. By the way, the last Bar-e 'Am (or general reception) realized in this veranda took place by the order of Reza Shah (the first Pahlavi king) in 1926. The Marble Throne Veranda underwent many changes during the reign of Qajar dynasty. Aqa Mohammad Khan, the founder of Qajar dynasty, ordered his servants in Shiraz to take what was left of the Vakil Palace, the seat of Zand government, including column capitals, two enameled doors and stone plinths, and send them to Tehran to be used as decorations in this veranda. The ornamentations of this veranda also underwent some other manipulations during the reign of Fath-Ali Shah (1797-1834) and Naser al-din Shah (1848-1896). As said before, this splendid veranda was used by Qajar kings as a reception hall to perform the ceremony of Bar-e 'Am. So, a unique seat was necessary for the king, the symbol of all power in the country, to appear before his people. At first, a jeweled throne, called Peacock Throne, used to be carried to the veranda whenever there was a Bar-e 'Am. Then, since transporting and taking care of the jeweled throne was a difficult task, Fath Ali Shah ordered a stone throne to be built and permanently placed in the veranda. This royal throne, which has given its name to the veranda, was designed by Mirza Baba Shirazi, the royal painter (Naqash Bashi) and carved by a group of Isfahanian artisans under the supervision of Mohammad Ebrahim Esfahani. Alluding to Solomon’s throne, the marble throne is carried upon the shoulders of angels and demons. All 65 pieces of the throne are carved from the fine yellow marble of Yazd. Some verses from Fath-Ali khan Saba, the Poet Laureate (Malek al-Shoara) are inscribed in Nastaliq (Persian calligraphy) around the throne, praising Fath-Ali Shah and describing the marble throne. At that time, the small pool in the middle of the throne was filled with rosewater to clean the feet. There are two big mirrors, on the upper part of the alcove (shah neshin), on either side of the throne, which were presented to Fath Ali Shah by the Russian Tsar, Alexander I, in 1842. There used to be eight tableaux hung on the veranda’s walls, among them the portraits of Nader, Alexander of Macedon and Anushirvan. Two flanking rooms in the veranda, known as the house of painting, used to be filled with the Iranian monarch’s paintings. The great travelers, such as Keppel, Saltykov and Eugene Flandin, appreciated this site during their visit in the Qajarid era.
Karimkhani Nook (Khalvat-e Karimkhani)
Consisting of a small central courtyard surrounded by several buildings, Karimkhani nook used to connect the private section (Andaruni) of the Golestan garden to the public section (Biruni), Divan-Khaneh. Its scenic arcs and columns are covered with beautiful tile work in blue, yellow, white and black, and it houses an octagonal pond with a fountain at the center. In the past, the cool water of Qanat-e Shah (Qanat was a traditional underground system for water transmission) flew into the pond and was then channeled into the gardens of the complex. In fact, a major part of this structure was destroyed due to the constructions performed on the northern side of the complex, under the reign of Naser al-din Shah. We can see the perfect image of this place from a very interesting oil painting, made in the late 19th century by the great Iranian painter known as Kamal al-Molk. It depicts the glittering water flowing through the fountain and pond of Khalvat-e Karimkhani, and a view of the garden captured through the arches and columns in front of the pond. The remaining part, though, was a favorite corner for Naser al-din Shah himself, so much so that some attribute the naming of the place as Khalvat (nook) since Naser-al din shah sat by the pool alone and smoked Shisha. Interestingly, Naser al-din Shah’s spectacular gravestone with an embossed image of him, carved full height on white marble encircled by fine ornamentations, has finally settled here. The tombstone was removed from Shah Abdul Azim mausoleum in Rey after the Islamic revolution and is now displayed here. Beside the gravestone, there is a marble throne, which its inscriptions show that it dates back to the reign of Fath- Ali Shah.
This peaceful veranda was also part of the structures built for Karim Khan’s temporary residence in Tehran and the most part of this building was destroyed due to the construction of the Museum hall, in 1911. However, in the later dynasty, Aqa Mohammad Khan Qajar had the late Karim Khan’s bones pulled out of his tomb in Shiraz (the present Pars museum) and buried under the stairs on the right side of Khalvat-e Karimkhani, where he would pass daily. It is said that, when passing on these stairs, he would beat them several times with his sword, expressing his unquenched hatred and enmity towards the founder of the Zand Dynasty. When Reza Shah Pahlavi came into power, he ordered the remains of Karim Khan’s bones to be dug out from under the stairs of this veranda and buried somewhere in the sepulcher of Shah Safi and Shah Sultan Hossein in Qom.
Reception Hall (Talar-e Salam)
This two-storied edifice consists of the Salam Hall, (named after the salute ceremonies held here), an entrance hall, a museum, and the mirror hall. The construction of this hall was completed in 1914 but collecting artifacts and pictures, which were done with the supervision of Nasser al-din Shah himself, took more several years. The museum hall was built to display the antiquities, royal jewelry, war crafts, crown jewels and artifacts created by both Iranian and European artists. A great number of these items were given as gifts to the Qajarid kings.
It is cited that the idea of building the splendid museum hall was Naser al-din Shah’s fantasy, rushed to his mind after visiting the European museums and galleries. He is said to have a personal interest in decorating and arranging the items in the museum which took several years to be completed. The museum hall is a spacious hall with eight pillars on both sides which are connected to each other by the arches. The walls, the high arches of the ceiling and the pillars are adorned with fine stucco work inspired by European patterns. The mirrorwork reflecting the light of the large beautiful chandeliers and the multi-colored mosaics on the floor caress your eyes. The decoration and arrangement of the hall have undergone some changes, like the reconstruction of the tilework and stucco works in the entrance when it was getting prepared for the coronation ceremony of Mohammad Reza Shah Pahlavi in 1958. The ceremony was about 26 years after he had taken his father’s seat; because he had wanted his coronation to be postponed to a time when the conditions of the country were stabilized. Here in this hall and on his birthday, Mohammad Reza Pahlavi crowned himself and his wife, Farah Diba, as his vice-regent.
The mirror hall next to Talar-e Salam named so due to the wonderful mirrorwork covering its ceiling and walls. This picturesque Mirror Hall owes much of its fame to the oil painting, created by the royal painter Kamal al-Molk. The painting portrays Naser al-din Shah as he is sitting in front of the arched windows in the southern side of the hall, enjoying the view of the garden. This priceless painting is now kept in Salam hall. This room used to house the Sun Throne (Takht-e Khorshid) or Peacock Throne (Takht-e Tavus), Kiani Crown (Taj-e Kiani) and Takht e Naderi which are all now in the Jewelry Museum.
The lower floor of the hall known as the pool house (howz khaneh) comprised of Makhsus Hall (special) on the east which was the keeping place for some gifts and precious objects in the Qajarid era and turned into the museum in Pahlavi era. Among the rare antiquities kept in the museum, the helmet of Shah Ismail Safavi, the bow and arrows of Nader Shah Afshar, the crown of Aqa Mohammad Khan Qajar, and the armlet of Fath Ali Shah Qajar are the highlights. Negar khaneh (Iranian painting gallery) is located on the western and northern sides of the basement, which is a gallery in which the works of the Iranian painters of the Qajarid era are displayed. The meticulous arrangement of the works in two sections provides a pictorial account of the history of Iran in the Qajarid era and the development of the art of painting during the ages. The southern part of Negar Khaneh houses the works of the earlier painters of the Qajar period such as Mirza Baba, Mehr Ali Afshar, Ali Akbar Khan (Mozaien al-Dowleh), and Aboul Hassan Sani (Sani’e al-Molk) who was the uncle of the well-known Kamal al-Molk. The works of the later painters of the Qajarid era, including Mahmud Khan Saba (Malek-ol-Sho’ara), Mohammad Ghaffari Kashani (Kamal-ol-Molk), Mehri, and Musa Momayez, are put on show in the northern part of the gallery. The northern part was apparently built in the time of Mohammad Reza Shah Pahlavi and used to accommodate the Royal guard at that time
In the time of Mohammad Reza Shah Pahlavi, the site was renovated and turned into a museum to display some most exquisite objects remained from the Qajarid kings or presented to them as gifts. The fine stucco work decorating the white and blue pillars and arched ceiling of the building has apparently remained from this time.
Talar-e ʻAj or Sofreh-khaneh
A pleasing and delightful combination of European- Iranian design, Talar-e ʻAj was built under the reign of Naser al-din Shah in 1873. Comprising gifts given by foreign kings during the Qajarid era, this hall hosted formal guests in the Pahlavi era. As we see in the lovely watercolor made by Mahmud Khan Saba (Malek-ol-Sho’ara), there used to be a veranda in front of the hall. But, when Talar-e Salam and Talar-e Ayeneh were raised to the east of Talar-e ʻAj, the veranda was roofed in order to make the facade of the building match those of the new constructions. The columns of the former veranda were kept and included within the hall space. This two-storied building houses the main hall on the upper floor, with five large windows overlooking the garden. The ground floor used to be the summer room (howz-Khaneh) of the hall, now used as an exhibition representing 19th-century European paintings. The pool (howz) in the middle of this building was filled with the water of Qanat-e Shahi. The facades of ʻAj museum and museum hall are not symmetrical, though they look symmetrical at first glance.
Containers Hall (Talar-e Zoruf)
To display precious sets of utensils from among the collections of Golestan Palace, Mohammad Reza Shah Pahlavi built this hall north of the Talar-e ʻAj. Amidst the rare pieces put on display in this hall, you will see the set of chinaware depicting Napoleonic wars, the bejeweled set of chinaware donated by Queen Victoria, the set of dishes made of Malachite stone donated by Alexander III, and the chinaware sets from Nicholas I and King Wilhelm.
Talar-e Berelian (Brilliant Hall)
The dazzling brilliance of the elaborate mirror work, covering almost the whole surface of the walls and ceiling, speaks for itself and tells us why the hall has been named Brilliant. This hall replaced the apparently worn-out Talar-e Bolur which dated back to the time of Fath Ali Shah. During the reign of Naser al-din Shah, the Brilliant Hall was built on top of the former Bolour (Crystal) edifice and then, at the time Mozaffar al-din Shah, underwent renovation and assumed its present form, as evidenced by the oval stone inscription on its facade. Later, in the Pahlavi era, this hall was used to receive the official guests of the court. The western part, rectangular in shape, is called the Ceremony Hall and overlooks the garden through three windows. An amazing detailed oil painting, dated 1887, made by Abolhassan Sales (the son of Sani’ al-Molk Ghaffari), is now on display in Talar-e Salam, depicting Brilliant Hall prior to these changes. An interesting point is that all the furniture is the very same one put here since the hall was constructed.
Shams al- Emareh
Chosen as the capital of the Qajarid dynasty, Tehran underwent many new urban developments. As Naser-al-din shah (1848-1896) was strongly interested in European societies, the new urban developments followed the architectural style of those Western countries. Therefore, the monuments of that time were a combination of Iranian and neo-classic style. One of the most significant buildings representing this style of architecture is Shams al-Emareh, built by a great architect known as Moayer al-Mamalek, from 1903 to 1905. It was the first governmental symbol in Tehran and the first building with metal in its structure.
Once the tallest building in Tehran and also the symbol of the city, Shams al-Emareh (literally the mansion of the sun) was considered as the most splendid Qajarid structure. Located on the very east side of the Golestan Palace, this five-storied, abundantly adorned building was built basically for Naser al-din Shah. From above the Shams al-Emareh, he could have a panoramic view of Tehran; Golestan palace from one side and the crowded Naserieh street from the other side. The garden of this building was once filled with flowers creating a great space for Naser al-din Shah to spend the night there.
However, the overall design resembles that of Ali Qapu palace in Isfahan. There are two towers, each featuring a two-storied terrace, and six slender columns. As the prominent features of the building, a clock tower in the middle and poly-chrome tile works decorating the facade, are what one can see at the first glance. While the front view displays a hollow space in the center, the rear view is like a solid mass. The facade is less ornamented as the height increases.
The first storey consists of an exquisite mirror hall – the king’s hall- fronted by a columned porch with two sash windows on its wings. This storey was mainly dedicated to the ceremonies, while Naser al-din Shah spent his daily life in the second storey. Furthermore, some exquisite items were kept in this place, items such as carpets from Louis Philippe given to Mohammad Ali Shah and a big clock with moving peacocks from Queen Elizabeth.
On the part of exterior windows, there is a fantastic tile work bearing the Sun and Lion symbol which is a true representation of tile work as a decorative art in the Qajarid period. The lateral rooms also feature considerable mirror work, lattice work, and fresco ornamentations. The building is connected to the back street – the Naser Khosrow Street- through a gate. There are some superstitions whispered between people of Tehran that there were owls and crows sitting on the top of the tower as sinister omens, such as Naser al-din Shah’s murder (1896) and the change of monarchy from Mohammad Ali Shah to Ahamad Shah (1909).
Wind tower Edifice (Emarat-e Badgir)
The overwhelmingly opulent edifice on the eastern corner of the southern wing of Golestan Palace is now a building consisting of the main hall with flanking rooms (gushvar). It holds exquisite vestibules and a spacious pool in the basement. According to some sources, Wind tower hall was built in Fath Ali Shah Qajar era and Naser al-din Shah added more touches under the instruction of Ali Khan Hajeb al-Dowleh. Coinciding with the summer heat in 1896, the coronation of Mozaffar al-din Shah, the son of Naser al-din Shah, was held in the main hall of this edifice. It used to be the Prime Minister’s office in Pahalvi era and it went under complete renovations in Pahlavi II coronation.
An excellent watercolor by Mahmud Khan Malek-ol-Sho’ara portrays the edifice before it was reconstructed. The four wind towers on the four corners of the building give their name to the edifice. These traditionally built towers lead the fresh air into different parts of the building and pleasantly cool the surrounding area in the hot season. But unlike the simple mud-brick wind tower in the desert, those of Emarat-e Badgir are decorated with tile-work crowned by a golden dome with its iron stem which makes them resemble the minarets of the mosques. The walls and the ceiling are covered with stunningly intricate mirror work and paintings. The marble plinths and the spiral columns of the hall are ornamented with painted floral designs, but polychrome tiles with a paisley pattern (boteh Jegheh) cover the floor. The double stairways create a square space with small porches on its top, making it the entrance to the main hall.
The successive phases of renovation continued in recent years. The howz-khaneh in the basement, a favorite summer chamber for the Qajar kings, and once filled with birds, turned into the exhibition of photographs and photography equipment from the Qajarid era. Some of the photos displayed in the gallery were taken by Naser al-din Shah Qajar, and some have his handwriting on them. He is said to have been much enthusiastic about the newly developed art of photography.
Diamond Hall (Talar-e Almas)
This structure is one of the earliest buildings of Qajarid era, dating back to the reign of Fath Ali Shah Qajar. It underwent some changes in the time of Naser al-din Shah Qajar which partly existed until twenty years ago. In that time, the interior walls were generally decorated with fine mirrorwork, but some parts of them were covered with wallpapers and tableaux of paintings. There is a two-storied alcove (Shahneshin) at the southern side of the hall, decorated with Moqarnas from the time of Fath Ali Shah. The building consists of the main hall with flanking rooms (gushvar) and vestibules, a second storey and a howz-khaneh (pool house) at the basement which is presently the cozy teahouse of the complex. The name diamond (Almas) comes from the gleaming mirrorwork. It mostly decorates the moqarnas of the small porches (ayvan) near the roof on three sides of the main hall. The northern side of the hall, ornamented with three large orosis (lattice doors with stained glass), is really a sight to behold. Some objects and artifacts remained from the time of Fath Ali Shah are on the show in the main hall. The facade is a symphony of colors divided symmetrically into five pieces by brick pillars and decorated with windows.
White Palace (Kakh-e Abyaz)
This striking edifice, opened to the garden in four directions, was named Abyaz (meaning white) because of the white marble used in its structure and the white facade decorated with plasterwork. Being the last building to be erected in this complex, this palace caused the demolition of the Meydan tower and the Abdar-Khaneh building. Located on the southwestern corner of Golestan Complex, this palace is said to have been built towards the end of Naser al-din Shah Qajar’s reign in order to house the many precious gifts, including furniture, carpets, curtains, and sculptures sent to him by the Ottoman Emperor, Sultan Abdol Hamid. The main hall of the palace, known as Abdol Hamid hall, was built to house the largest carpet sent by the Sultan to Naser al-din Shah. The walls were decorated with the portraits of European kings and queens which had been dedicated to him. It was apparently influenced by the 18th-century European style which is far simpler than the other structures of the complex.
For years, this two-storied building was the office of the prime ministers. The palace was then renovated and became the center of the museums and folk culture administration. It would be interesting to know that the first exhibition of the Iranian women clothes was held here in the 1950s. When the Ministry of Culture and Art was established in the following years, the above-mentioned administration was integrated into it. Then Kakh-e Abyaz was turned into the Ethnological Museum opening in the time of Reza Shah Pahlavi.
The everyday life of people from different parts of the country during the Qajar era is displayed in the pavilions of this fascinating museum. The objects have been gathered from all around the country and displayed in thematic categories including costumes, utensils, handicrafts, and musical instruments. Mannequins clad in the local cloths of different regions at the time illustrate different careers or rituals and ceremonies.
Important Information
Additional Info
As the electronic tickets are charged at the entrance point, you need to choose the combination of the buildings you want to visit, in advance. It takes at least 2 hrs to visit the whole complex
Photography is NOT permitted in Howz-Khaneh, Negar-Khaneh, Makhsus Hall and Salam Hall
Only no flash photography is permitted in the Shamsolemareh, Badgir, Aks-Khaneh and Anthropology museum
The Golestan café-restaurant in the basement of Almas Hall (on the southern side of the garden) is open every day from 9:00 AM to 6:00 PM
The Palace is closed on National holidays (religious mourning days).
Cost Info
- Tahchin in Moslem Restaurant4 €
- Tahchin in Sharaf al-Eslami Restaurant 2 €
- Special bone-in Chicken Kabab in Khayyam Traditional Restaurant 5 €
- Destination
- Transportation Type
- Transportation Fee---
