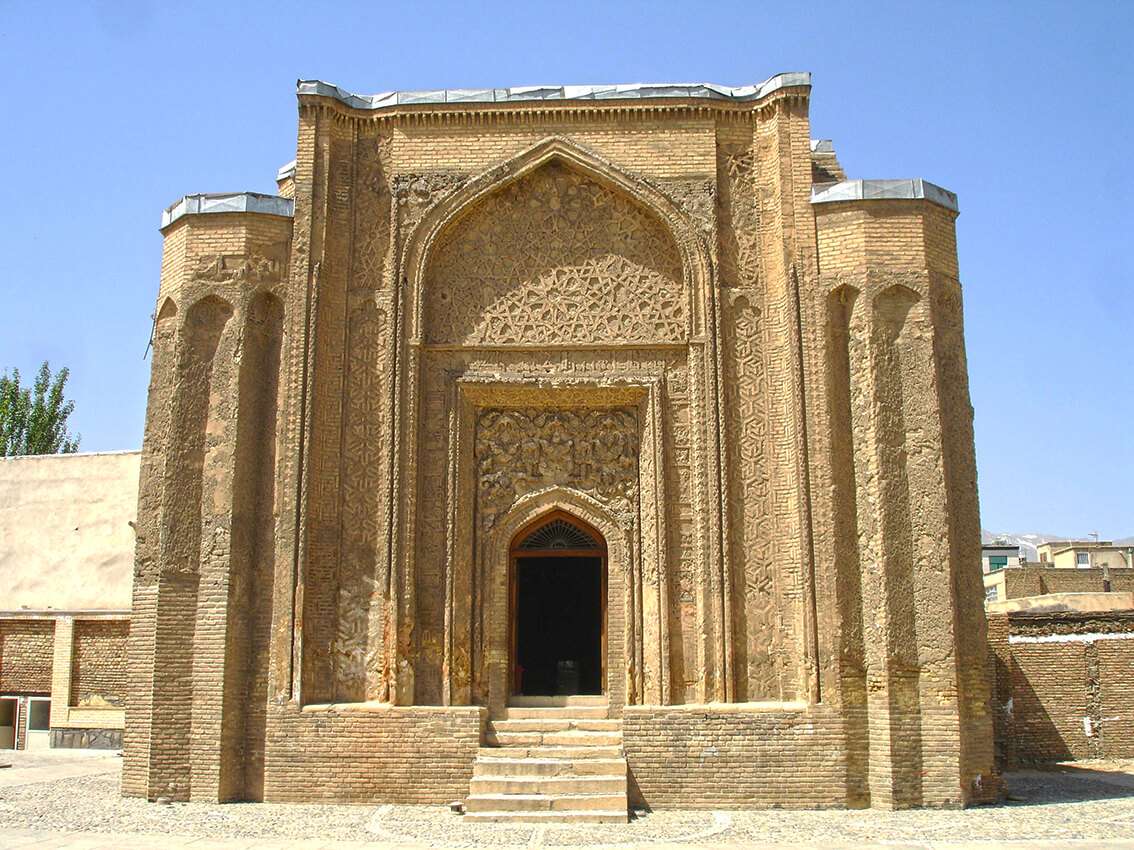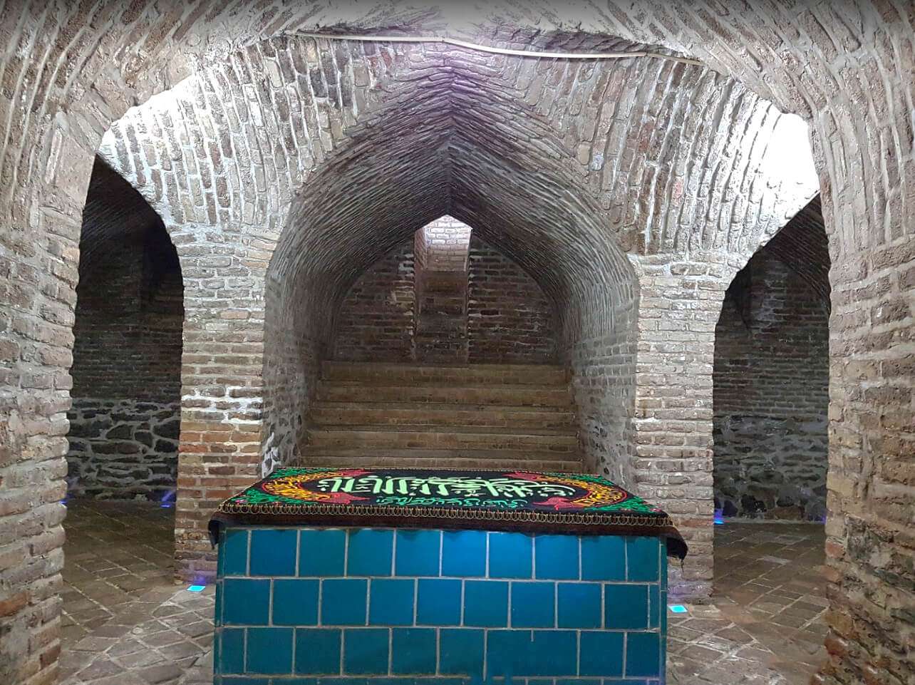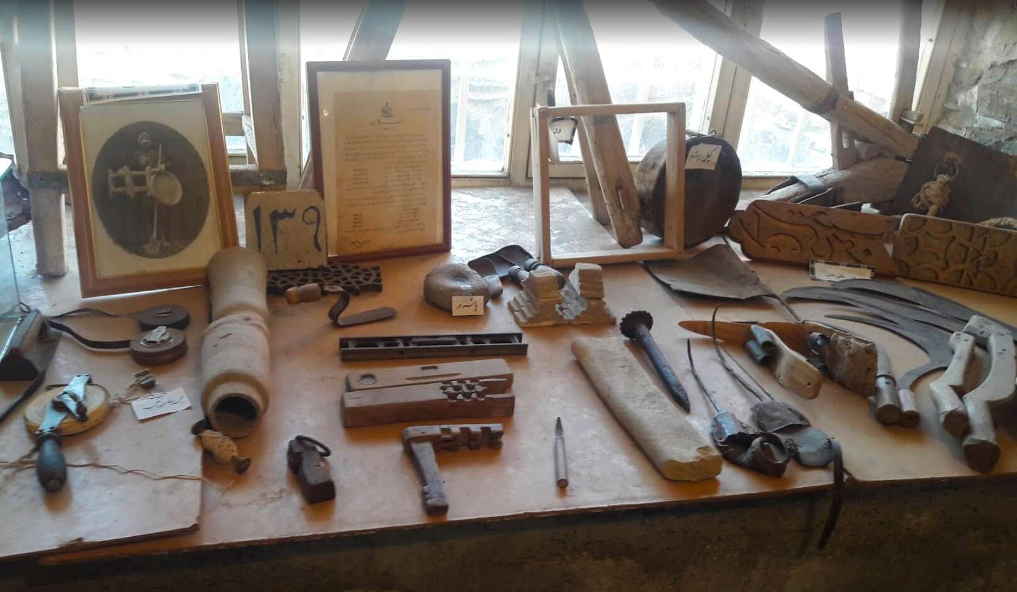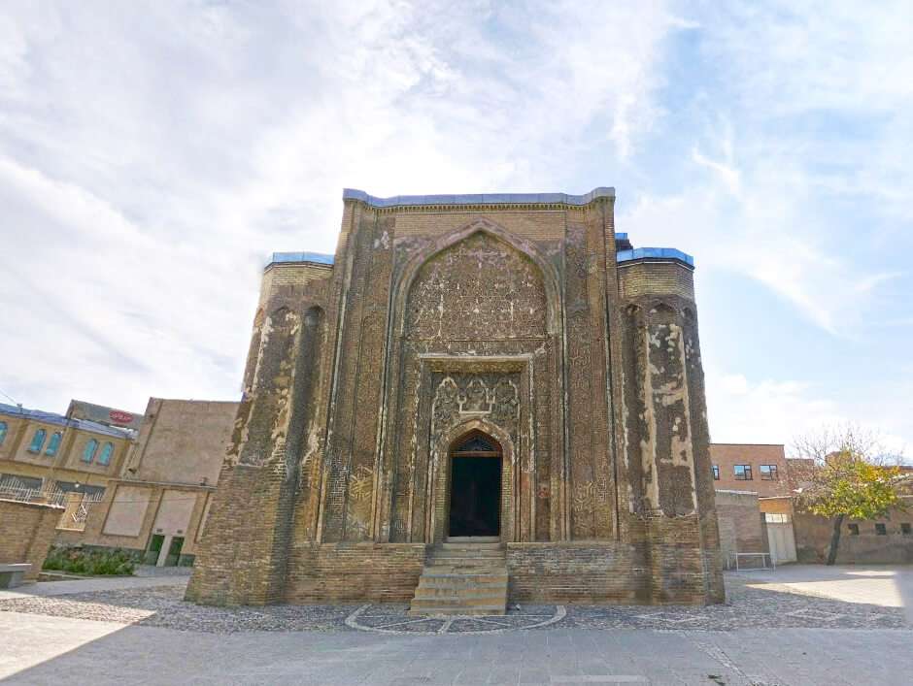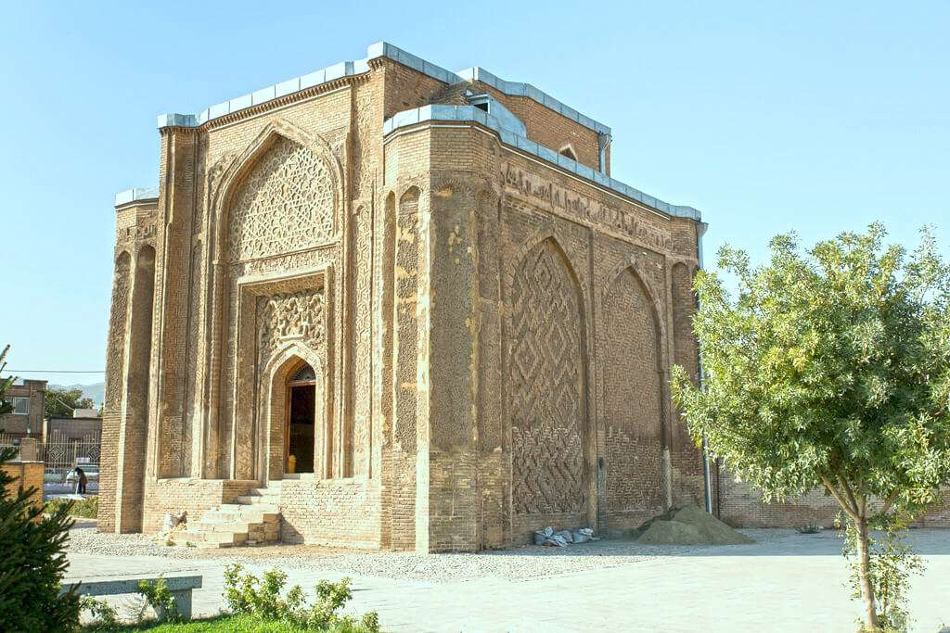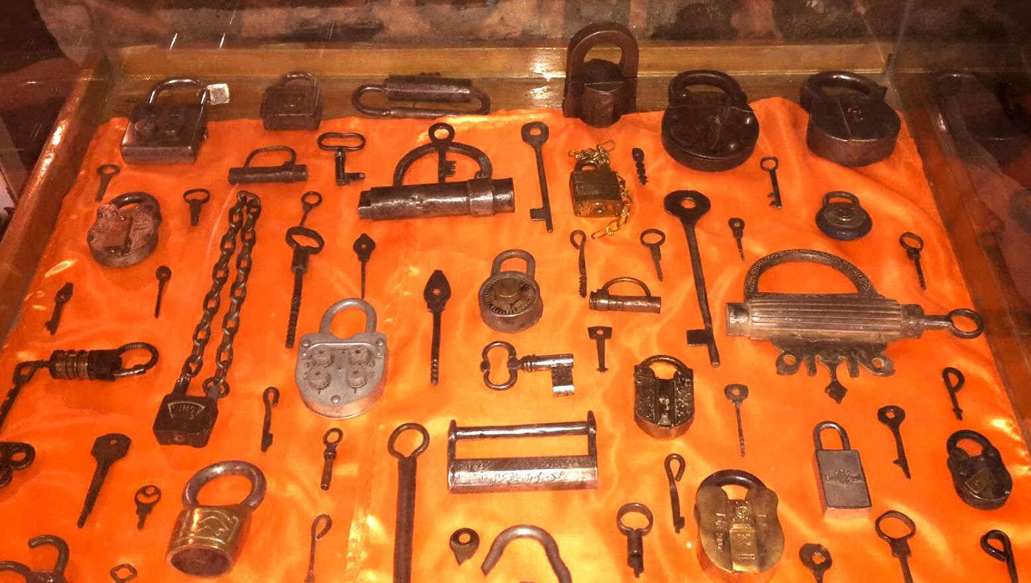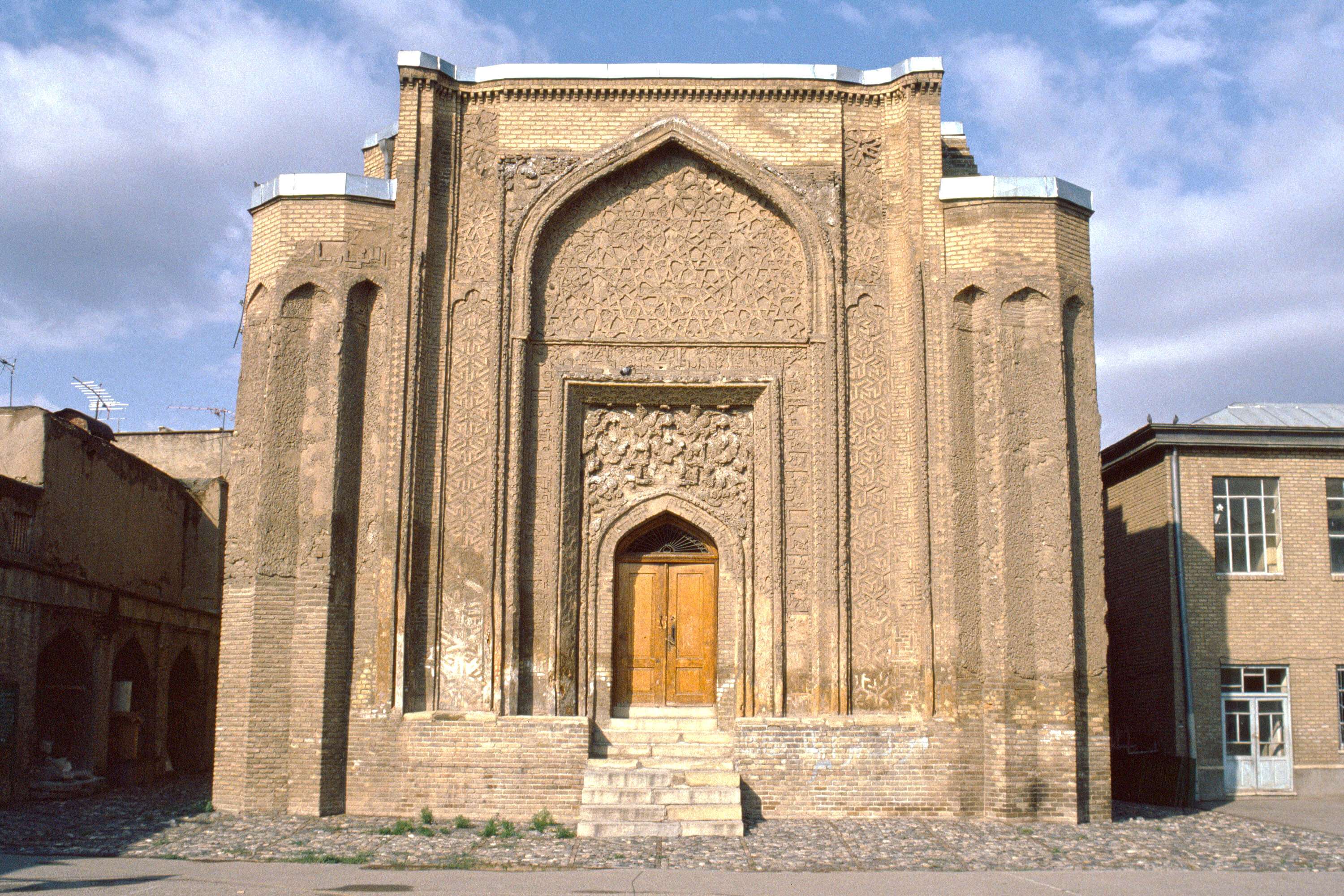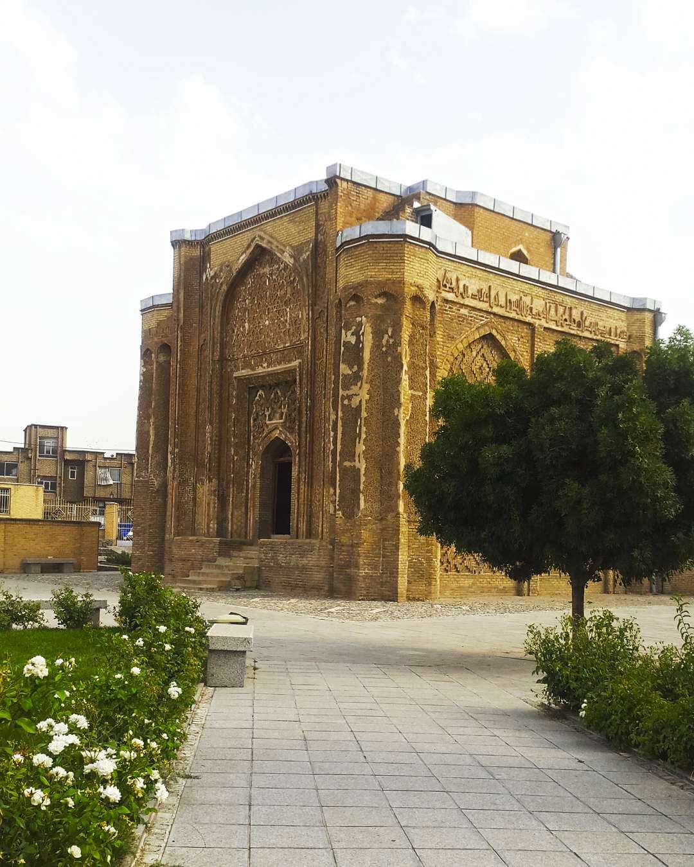Gonbad Alaviyan
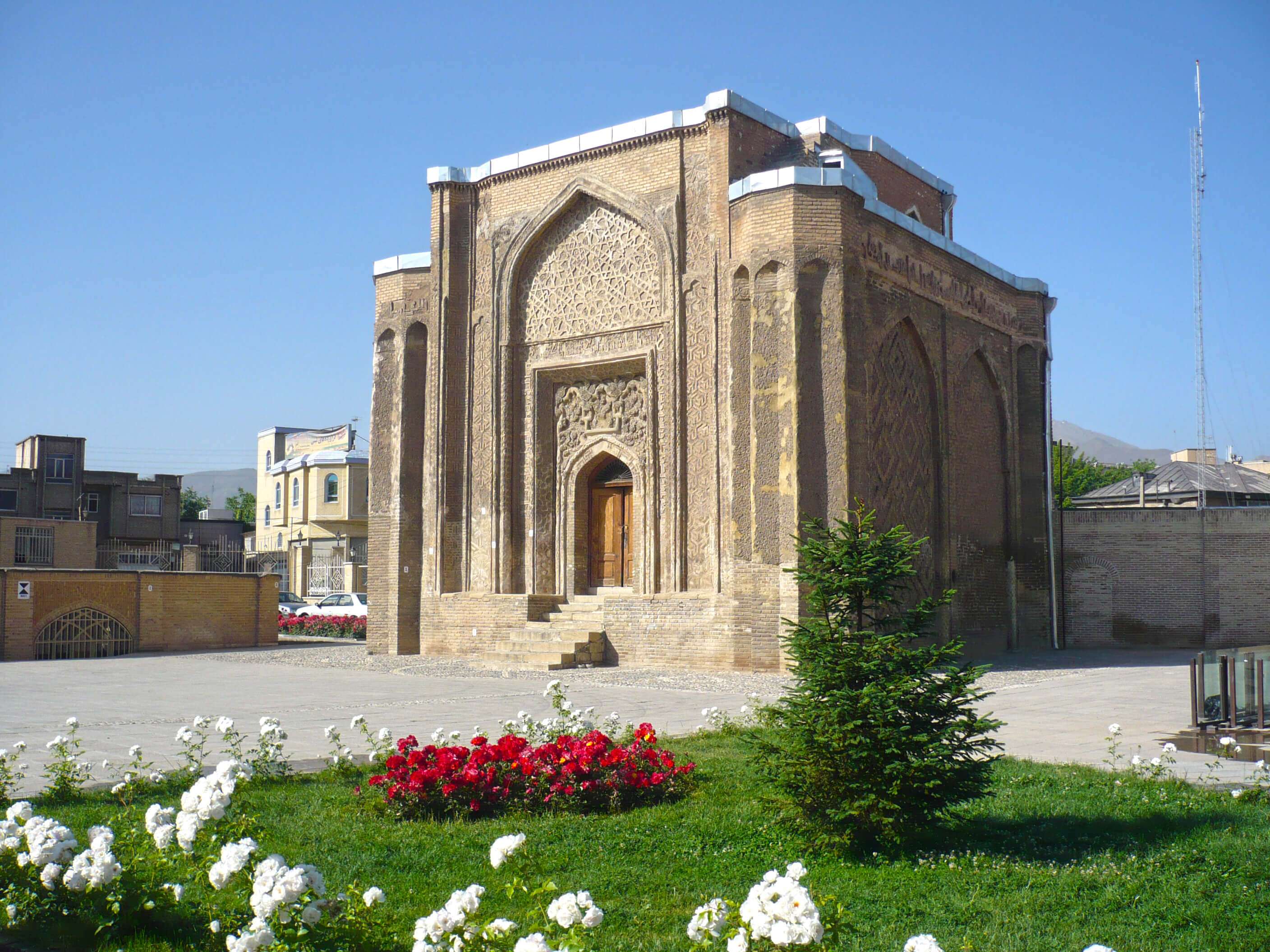
- Visiting
Gonbad Alaviyan in Hamadan
- ThemeHistory and Culture
- CodeIRSG281
- Duration30 mins
- Tell081 3252 3064
Visiting the 12th-century structure known as Gonbad-e Alaviyan. It is a square-shaped structure with splendid stucco decorations.
- Spring8:00 -20:00 *
- Summer8:00 -20:00
- Autumn8:00 -18:00
- Winter8:00 -18:00
* Best Time
Photos of the Gonbad Alaviyan
Explore the Gonbad Alaviyan
Gonbad-e Alavian (Alavian Dome)
This brick square-shaped structure in Chaharbagh-e Alaviyan is one of the most significant monuments of Hamadan in the Islamic era. Gonbad-e Alaviyan (literally the dome of Alaviyan) dates back to the late Seljuk period (12th century), and as its name suggests, it was a domed building. However, its dome was ruined with the passage of time. The original function of the building is not clear. There are two stories about it: one indicates that it was built as a mosque in the Seljuk era and, a century later, was converted into an exclusive monastery (khanqah) and a family tomb by the House of Alavian. Another story suggests that Gonbad-e Alavian was originally built as the monastery of the Alaviyan family and later it was used as their burial place.
The building features a cubic design with dimensions of 12.8 * 12.5 * 11.5 meters. It is encircled by four 9.5-meters high piers, standing like four towers on each corner. Each pier has 5 triangular recesses, with a height of 8 meters and width of one meter. The façade is graced with exquisite stucco work which is the iconic decoration style of the Mongol period. Reached by 7 steps, the entrance door is surmounted by a pointed arch and intricate stucco decorations bearing floral and geometric designs and Kufic inscriptions.
Inside the building, there is an 8 * 8-meter hall, built 2.1 meters above the ground level, with two high niches on each corner, two arches on the eastern and western walls, and a prayer niche (mihrab) on the southern wall covered with intricate stucco decorations. The tower located between the northern and eastern walls of the mausoleum includes a stairway which provides the only access to the roof. The other stairway is built inside the prayer niche, which goes down to a crypt. The small crypt holds 6 arched chambers and two graves at the center. The graves are in the shape of a cuboid, decorated with turquoise glazed tiles and covered with embroidered velvet fabric. Two members of Alavian family are buried here.
