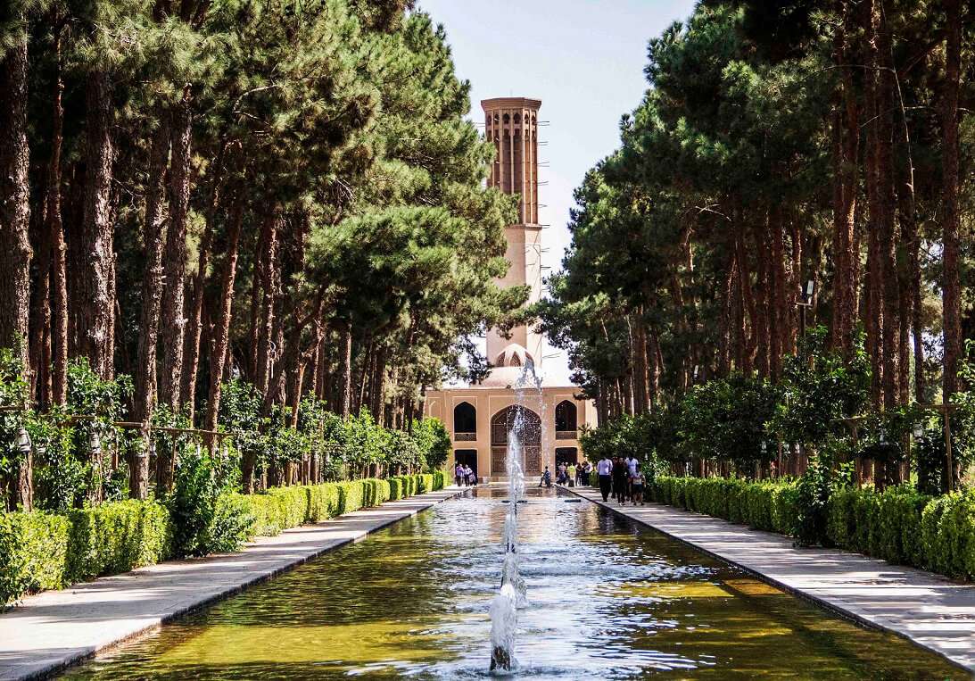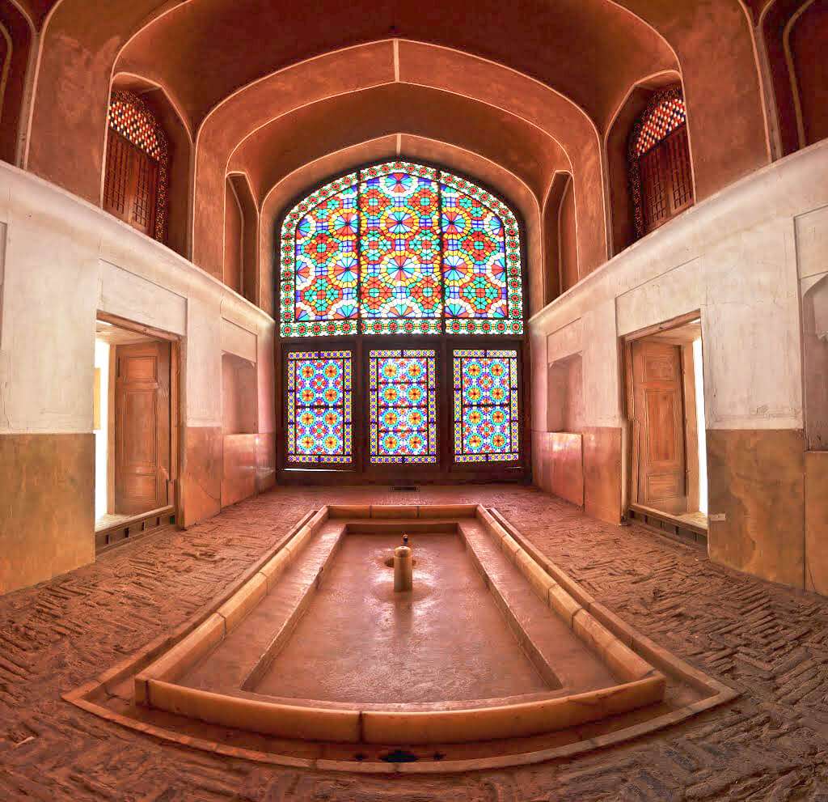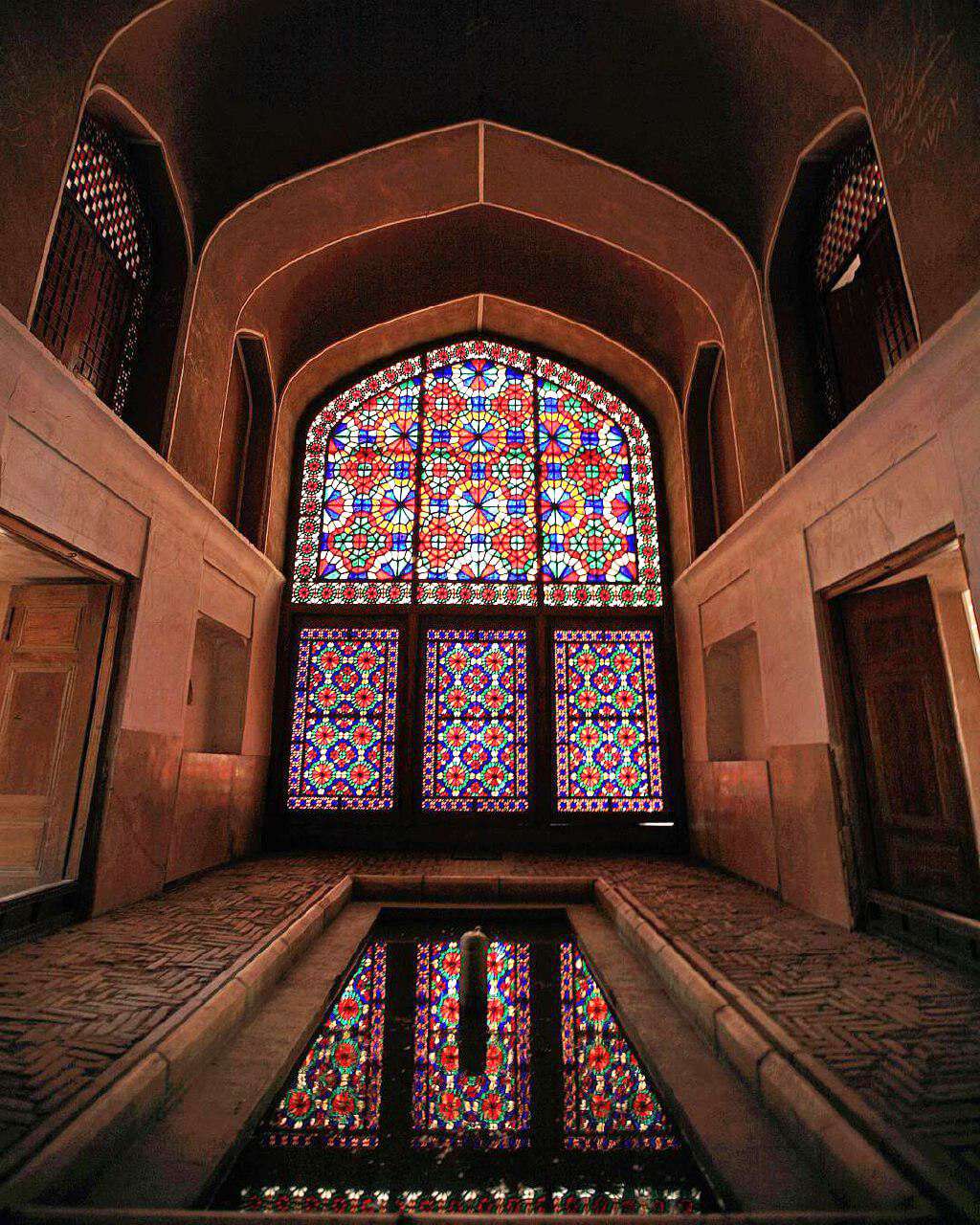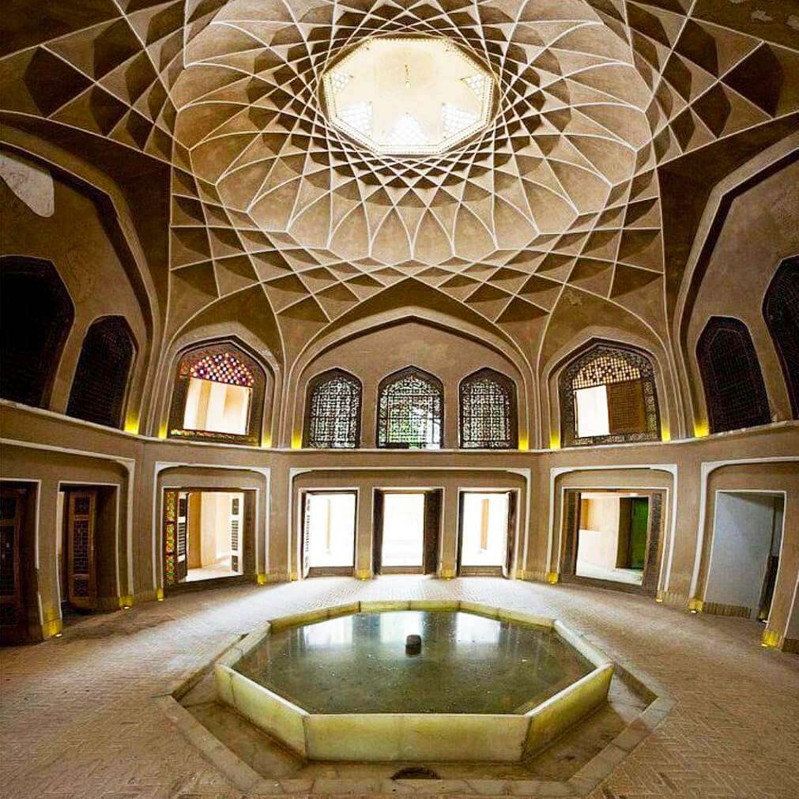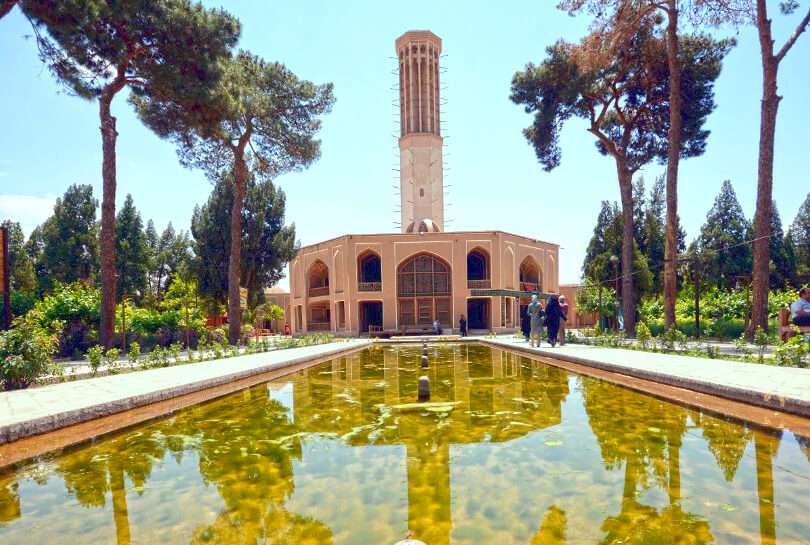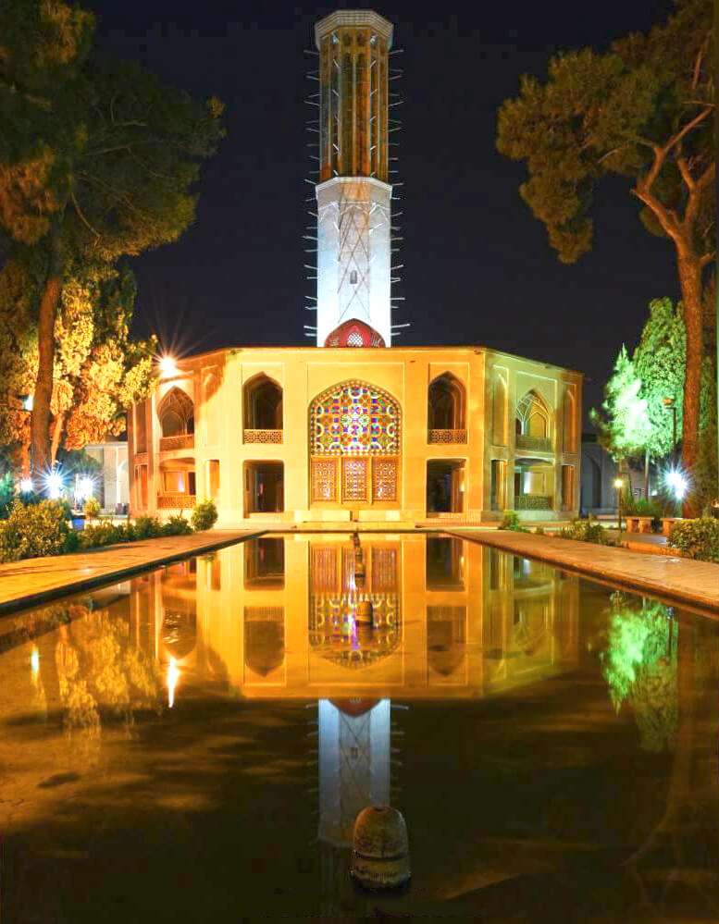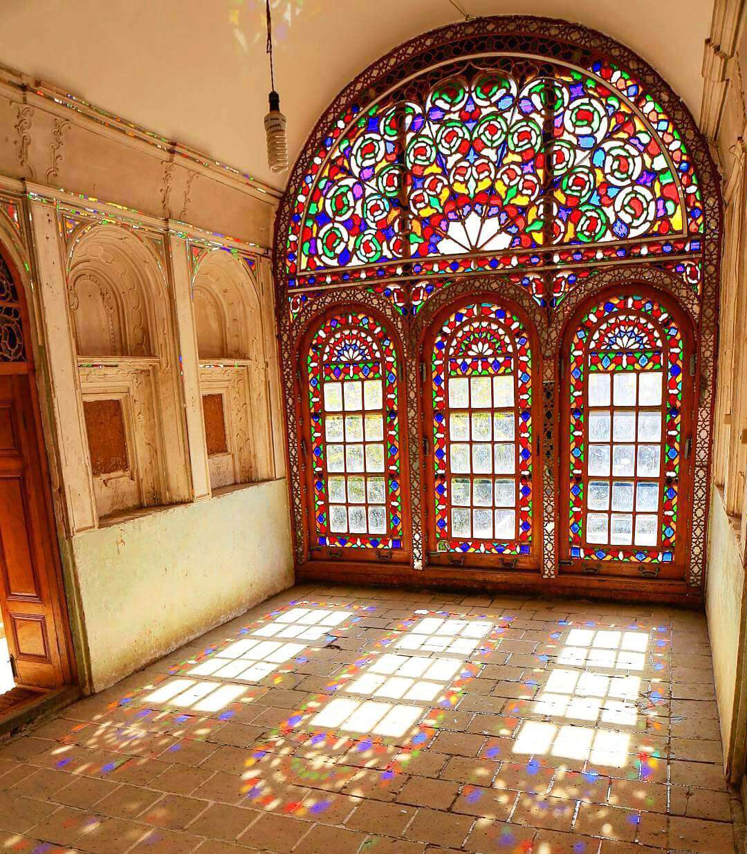Dowlat Abad Garden
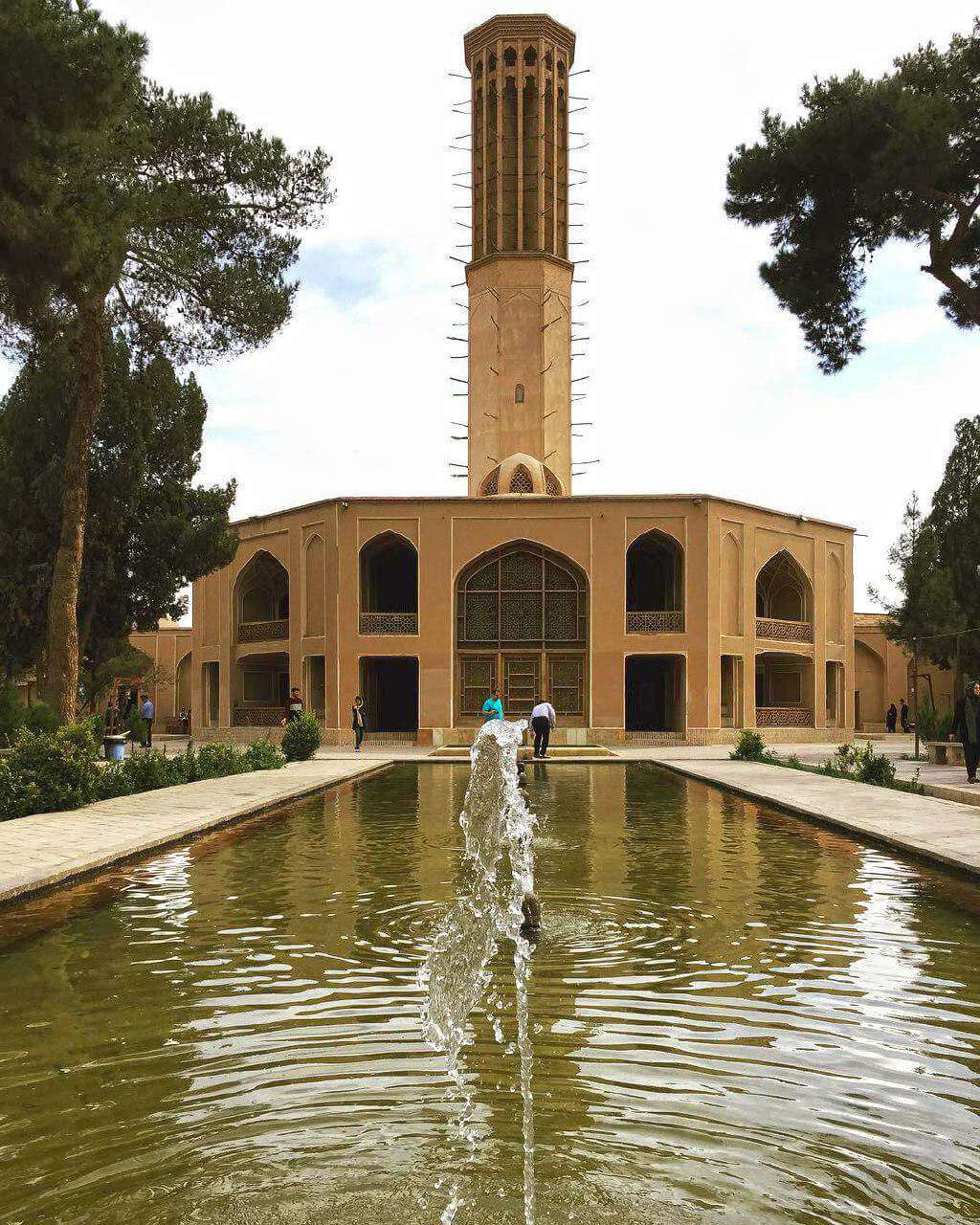
- Visiting
Dowlat Abad Garden in Yazd
- ThemeHistory and Culture
- CodeIRSG108
- Duration1 hr(s)
- Tell035 3627 0781
Wandering in the Unesco-listed Persian garden in Yazd, dating back to the mid-18th century.
- Spring8:00 -21:00 *
- Summer8:00 -21:00
- Autumn8:00 -21:00
- Winter8:00 -21:00
* Best Time
Photos of the Dowlat Abad Garden
Virtual Tour
Explore the Dowlat Abad Garden
Dowlat abad Garden
Standing
in the middle of the dry city of Yazd, Dowlat Abad garden (Bagh-e Dowlat-Abad)
testifies to a variety of architectural capabilities developed in this city.
Dowlat-Abad garden was a residential–governmental garden commissioned by
Mohammad Taqi Khan Bafghi in 1750. He was the ruler of Yazd during the Zandiyeh
period and commissioned several other historical buildings in the city such as
Khan School, Square, and Bazaar. It is said that in 1759, the founder of Zand
dynasty, Karim Khan, accompanied by his enormous troop (about 40000 men), came
to Yazd and lodged in this garden for 40 nights. In the Qajar period, the
garden was restored two times: once, during the rule of Mohammad Taqi Khan’s
son and then, during the reign of Zell al-Sultan (the late 19th century).
The
Persian garden, is deeply rooted in the architecture of ancient Iran,
represented as a metaphor for Paradise. During the Zand reign, gardens were
mostly inspired by the Safavid style of architecture. Dowlat-Abad garden is
properly built according to the traditional principles of the Persian garden,
incorporating a symmetrical layout of fountain pools, cedar and pine trees and
a sophisticated irrigation system. Yet, its fame comes from the world’s tallest
mudbrick wind-tower (badgir), as high as 34 meters. There used to be fruit
gardens and farms surrounding the garden as well.
This
UNESCO heritage site covers an area of 40000 meters, consisting of two public
and private gardens. The private garden or Andaruni, was a rectangular garden
aligned along the northwest-southeast axis of the garden, used to be the
residential part of the complex. It is this part of the house which is today
represented as the garden of Dowlat-Abad. The spacious entrance of the garden
now hosts a number of shops, displaying and selling the handicrafts of Yazd.
Highlights
- Wind Tower Pavilion (Emarat-e Badgir)
- Coffee Shop
- Sardar Edifice (Emarat-e Sardar)
- The Mirror Hall (Talar-e Ayineh)
- Tehrani Edifice (Emarat-e Tehrani)
- The Entrance Edifice (Emarat-e Vorudi)
Wind Tower Pavilion (Emarat-e Badgir)
The andaruni Garden holds a large pool lying on the main axis and a magnificent building named the wind tower pavilion (Emarat-e Badgir or Emart-e Hashti) at the end of this axis. This two-story structure faces the garden in three angles, with a rectangular pool in front of every angle. In the center of the building, there is a dome chamber crowned with a dome-shaped skylight, which was replaced by an octagonal one in the recent years. There is an octagonal pool in the center of the chamber, encircled with two-storied rooms on three sides. Each room opens to the dome chamber through exquisite wooden lattice doors, displaying a rectangular pool in the middle and startling stained glass windows to the garden. The water of the pools originates from a 200-years old Qanāt, overpassing 50 kilometers to flow from under the tower to the octagonal pool, fill the pools of the surrounding rooms and pour into the rectangular pools outside the building. On the southern side of the dome chamber, there is a soaring wind-tower used as a ventilator. The building and the pools are designed in a way that allows an improved cool air circulation in the rooms, in the hot days of the desert.
Coffee Shop
The other buildings in this section are the service buildings like stables and kitchen. The building which was once the kitchen has been turned into a cozy coffee shop with both indoor and outdoor spaces serving visitors with tasty traditional Iranian beverages and sweets.
Sardar Edifice (Emarat-e Sardar)
The northern part is a remaining part of the public garden (bagh-e Biruni) known as Behesht Aeen. It was a place in which the governmental ceremonies were held. At the meeting point of the public and the private gardens, there is a two-storied edifice named Sardar edifice, overlooking the garden on three sides. It includes an entrance vestibule (on the ground floor) a large room (overlooking the east) and several smaller room on the northern and the southern sides. It is fronted by a round pool accompanied by two rectangular pools and flower beds.
The Mirror Hall (Talar-e Ayineh)
On the west side of the pools, you can see another edifice, Talar-e Ayineh (the mirror hall). It has a central porch (ayvan) flanked by two-story rooms on each side.
Tehrani Edifice (Emarat-e Tehrani)
On the opposite side of the Mirror Hall (on the east side), there is another building named Emarat-e Tehrani. There was a cistern on the south of this edifice. The cistern used to have two entrances, one opened to the garden, and the other one to the back street.
The Entrance Edifice (Emarat-e Vorudi)
The northern building of the complex is the entrance building (Emarat-e Vorudi), which is not open to the public anymore, due to the renovation projects. The single-storied building includes an arched vestibule in the center with one room on each side.
Important Information
Additional Info
A cozy café sits on the eastern corner of the garden. While sipping on your juice, you can relax on the wooden benches of the café and enjoy the spectacular view of the pool surrounded by soaring cedars.
Cost Info
- kebab in Bartar Restaurant -
- Destination
- Transportation Type
- Transportation Fee---
