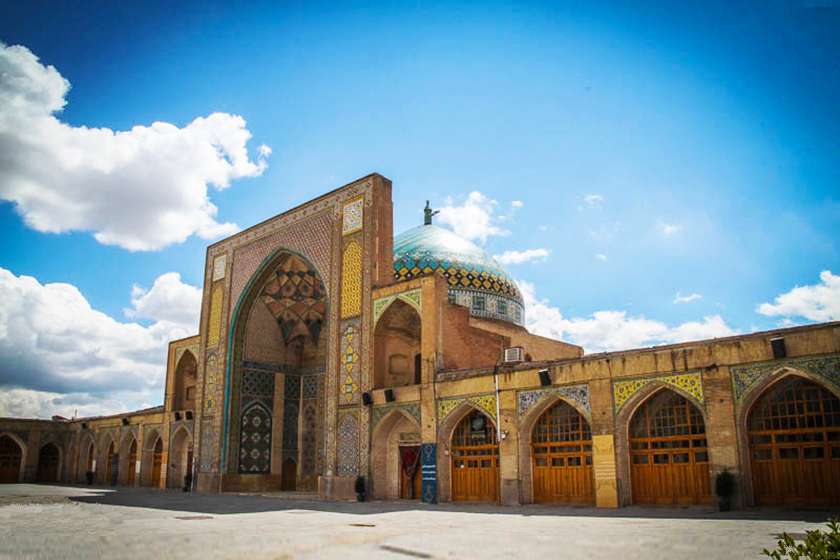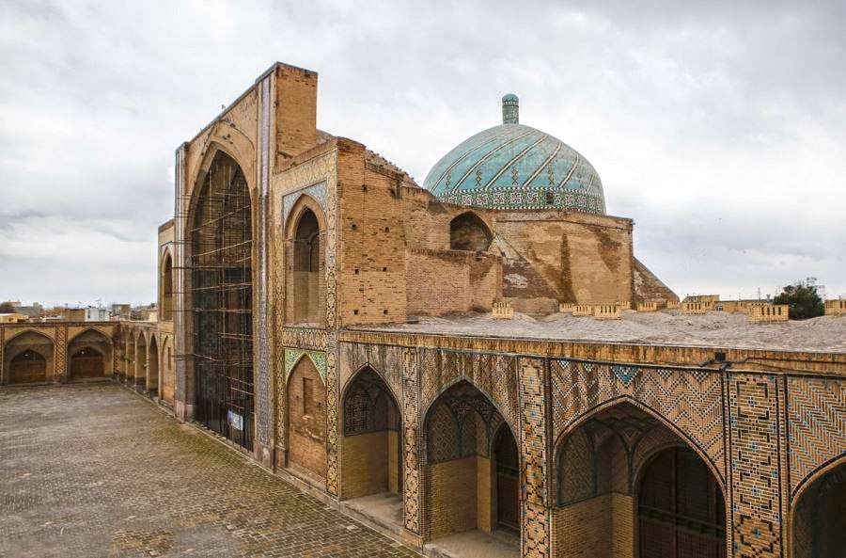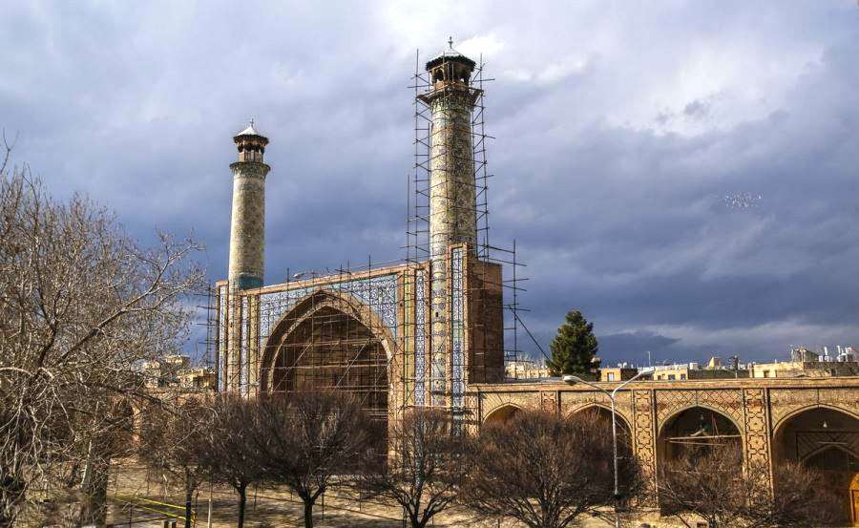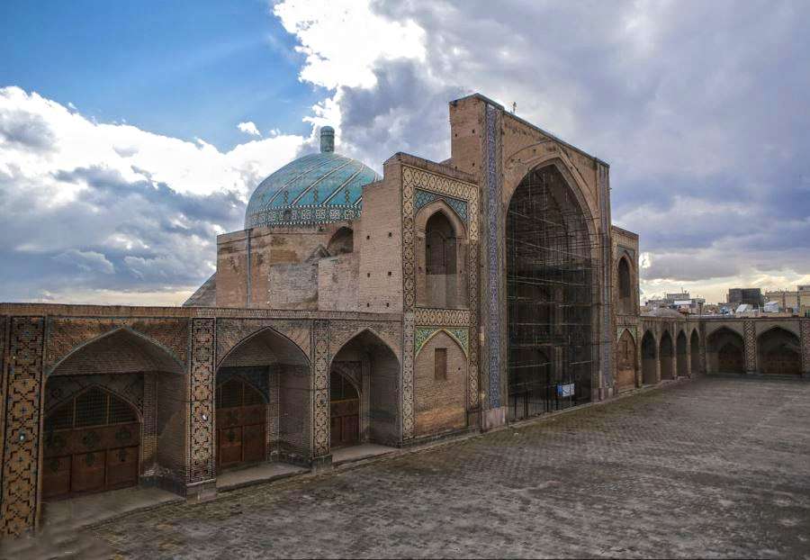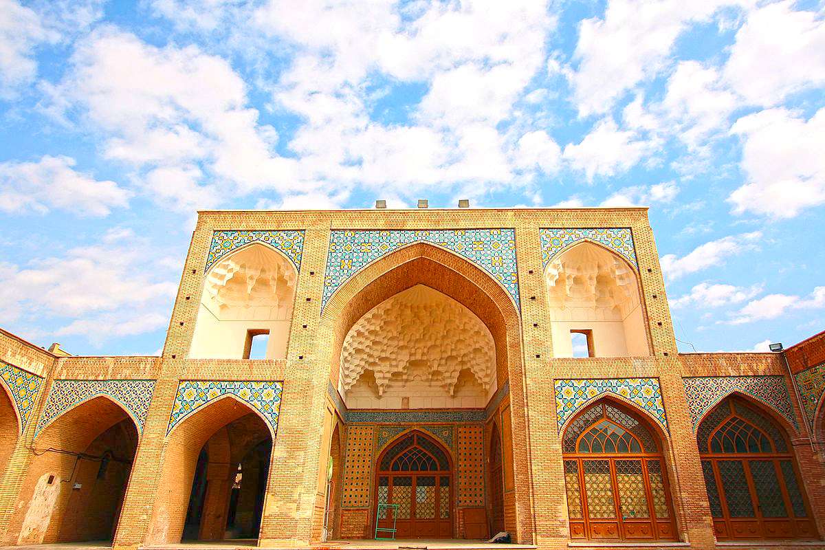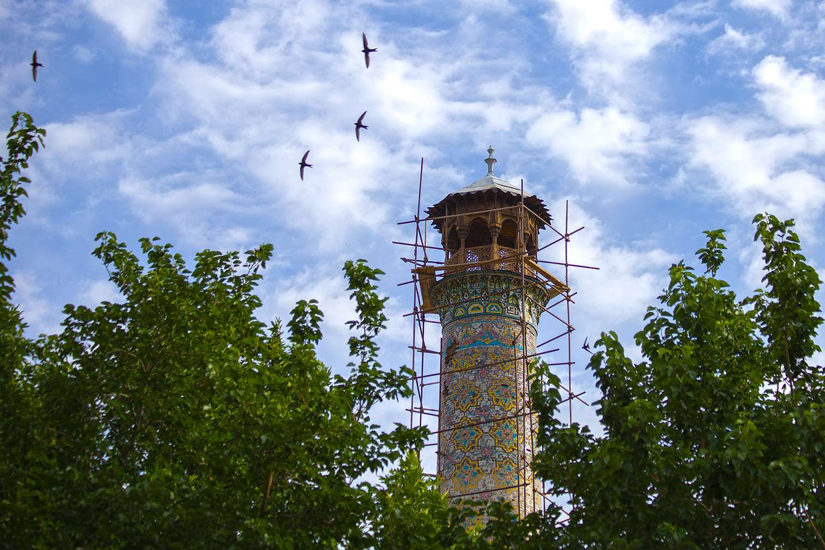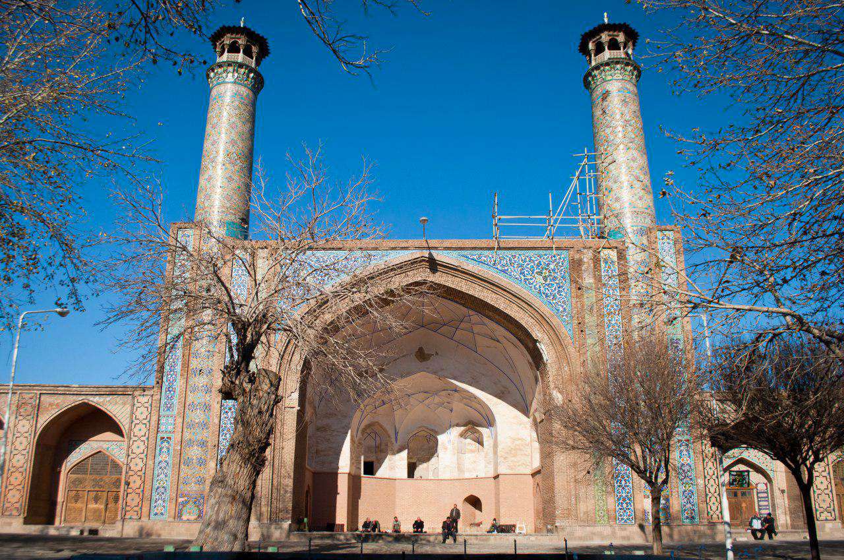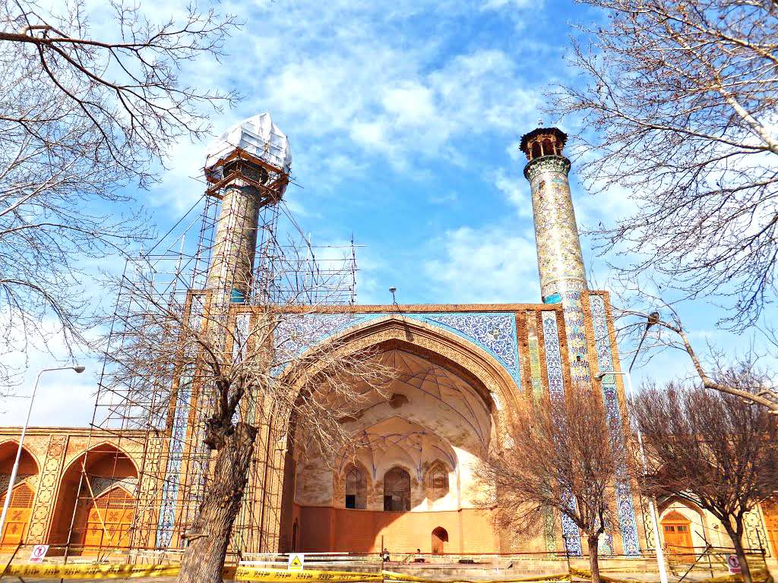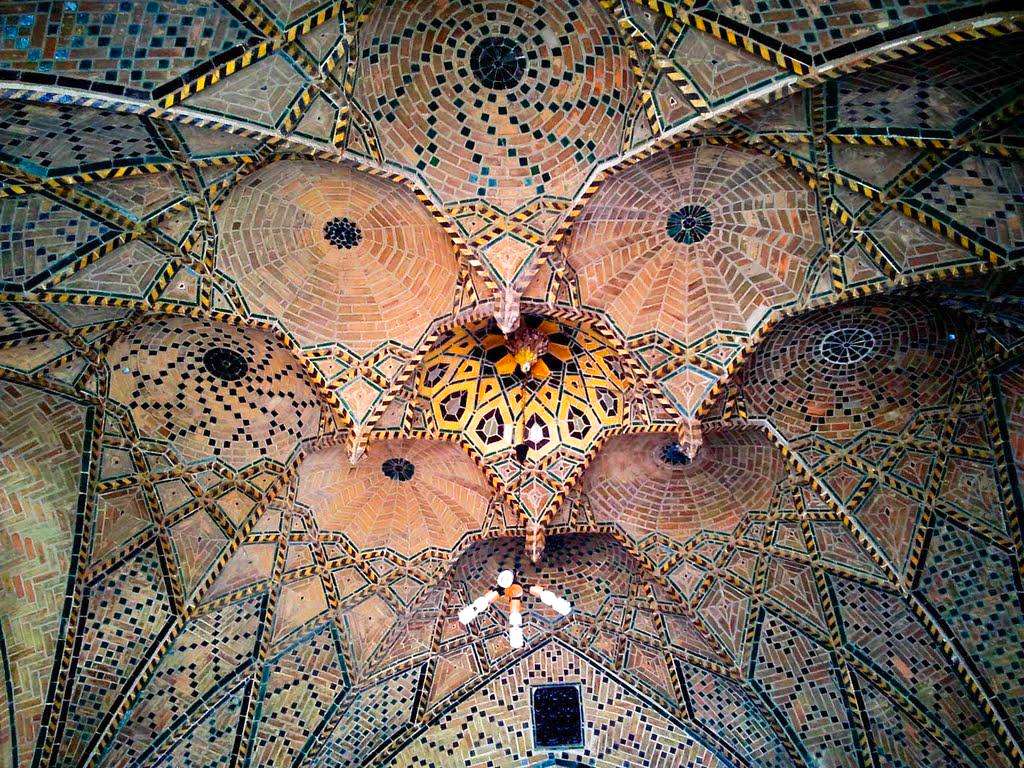Jameh Mosque of Qazvin
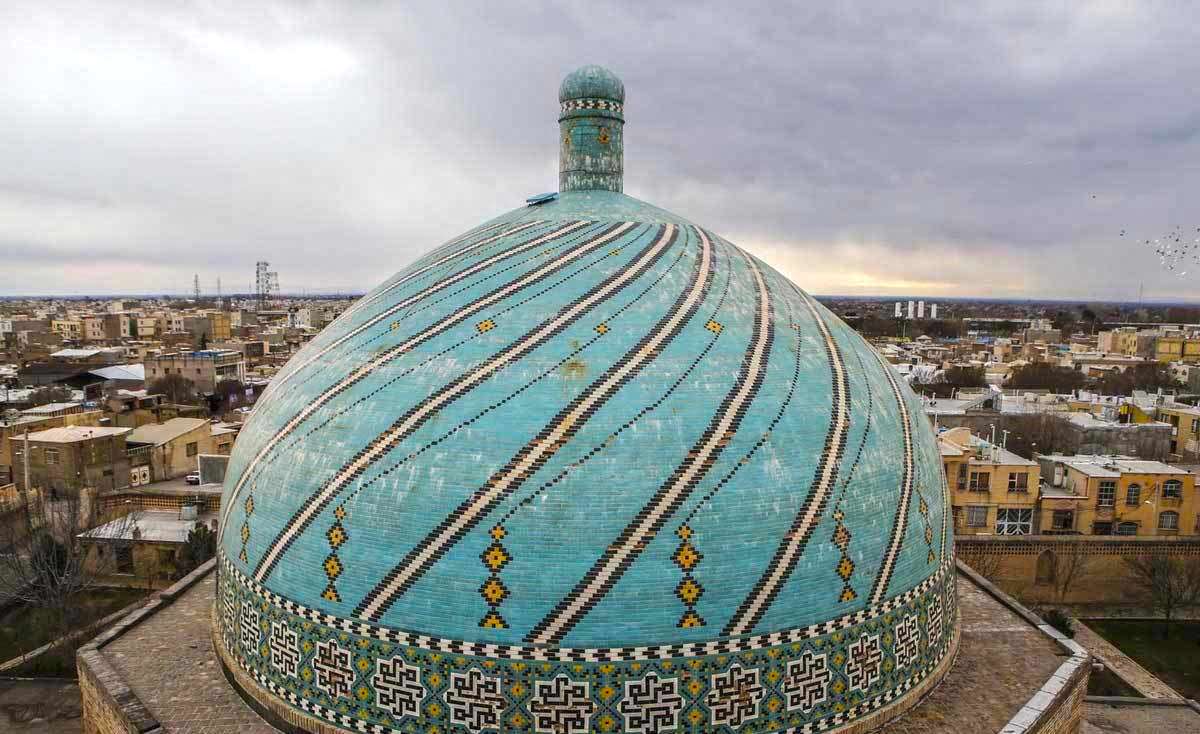
- Visiting
Jameh Mosque of Qazvin in Qazvin
- ThemeHistory and Culture
- CodeIRSG1069
- Duration1 hr(s)
Visiting one of the oldest congressional mosques in Iran, which was originally erected in 807. The mosque has been restored during the centuries with some parts added in Seljuk (11th century) and Safavid (17th century) eras.
- Spring9:00-18:00 *
- Summer9:00-18:00
- Autumn9:00-18:00 *
- Winter9:00-18:00
* Best Time
Photos of the Jameh Mosque of Qazvin
Explore the Jameh Mosque of Qazvin
Jameh Mosque of Qazvin
The Congregational mosque of Qazvin, also known as Masjed Jāme-e Kabīr, is located on the western side of Shohada Street. The mosque is a real museum of Iranian-Islamic art, and architecture: including exquisite decorations and architectural plans from early centuries of Islamic period to the Qajar era. As the story goes, the mosque was built by Haroun al-Rashid, the Arab Caliph. Based on available historical data, Haroun al-Rashid had a short stop in Qazvin on his way to Khorasan in 808 (the second century of Islamic era). As a result of this short stop, the fire temple of Qazvin, dating back to the Sassanid period, changed its architectural character and function, and turned into an Islamic mosque. For years, the southern ayvan of the mosque housed and protected parts of the original fire temple, but it was destroyed at the hands of Mongols and Afghans.
The current plan of Jame Mosque of Qazvin includes two portals, one on the eastern side (in Shohada Street) and the other on the north-western side. The eastern portal is the main entrance to the mosque, bearing lofty, magnificent decorations. Based on the oldest inscription on the portal, it was built in 1664, at the time of Shah Abbas II (1642-1666). However, the portal was restored several times during different eras, as testified by the presence of various inscriptions representing different dates. According to one of these tiled inscriptions, the portal was first renovated by an affluent person of Qazvin, Mohammad Sadeq Khan, in 1777. Then, based on another inscription, Ali Naqi Mirza, the Qajar ruler of Qazvin and son of Fath Ali Shah, commissioned some further restorations in 1835. Finally, as a tiled panel on the forehead of vestibule shows, the portal underwent restoration for the last time in 1934.
The above-mentioned portal opens to a vestibule (hashti) behind the eastern ayvan and, in this way, it joins the courtyard through two 10-meter wide corridors on the southern and northern sides. At this time, the mosque contained also another entrance behind the western ayvan, but it was blocked after a while. Then, in 1856, it was replaced by another entrance on the north-west side of the mosque.
Furthermore, the large rectangular courtyard of the mosque stretches from east to west, covering an area of 4000 square meters. The courtyard is encircled by four ayvans and their flanking arched corridors (ravaq). It is interesting to know that each ravaq was named after the prayer Imam, who led the daily prayers in that ravaq.
Highlights
- The Northern Ayvan
- The Western Ayvan
- The Southern Ayvan
- Khomartashi Sanctuary (Maqsūreh Khomārtāshī)
- Cistern (Ab Anbar)
The Northern Ayvan
The ayvan and its flanking minarets date back to the reign of the Safavid king, Shah Tahmasb I (1524-1576). It contains an open arch, 11.5 m high and 11 m wide and two tiled minarets, soaring up to 25 meters. It is worthy to mention that the minarets were renovated in 1956.
The Western Ayvan
The western ayvan was built in front of the western entrance of the mosque which was blocked at some later time. Like the northern ayvan, this ayvan bears traces of Safavid architecture, built during the time of Shah Suleiman (1666-1694). It displays an 8.5 * 11.5- m open arch, connected to the southern ravaq(corridor) though a pass way and to the northern ravaq through a three-part sash door (orosi).
The Southern Ayvan
The southern ayvan, built also in the Safavid era, is a unique structure in terms of architectural harmony and symmetrical decorations. It is about 12.48 m wide and 21 m high, with stone and brick dados and tile-worked walls. This ayvan is composed of a line of arches on the ground level, three open arches on the southern side (the entrances to the dome sanctuary) and two arches on the east and west sides, and a row of chambers above the arches, forming a two-storey ayvan. The two floors of the ayvan are connected to each other through a stairway between the ayvan and dome sanctuary. However, the mentioned stairway is now blocked due to preservative considerations. There is a linear lazuli inscription between the two levels bearing the name of Shah Abbas II and the date of 1659.
Khomartashi Sanctuary (Maqsureh Khomartashi)
The dome sanctuary fronted by the southern ayvan may be considered as the oldest and the most splendid part of the mosque. Also known as Taq-e Jaafari or Taq-e Haruni, it is built in 1107, by order of Amir Zahed Khomartash Ibn Abdollah Emadi, the minister of Malik Shah I, the great king of Seljuks. The lofty melon-shaped dome is ornamented with lazuli tiling on the façade. The dome’s interior is 31.2 meters above the floor at its highest point. It is placed on a square shaped structure (each flank is about 9 meters). The current tile decorations are commissioned by Baqer Khan Saad al-Saltaneh, the ruler of Qazvin in Qajar era. The dome sanctuary is connected to its flanking ravaqs through two 3-m wide corridors. The eastern wall displays two three-part sash doors, opening to the eastern ravaq, while the western wall has only one sash. There is an exquisite prayer niche (mihrab) in the middle of the southern wall. Boasting smooth marble stones and colorful tile works, it is restored in 1823, as the inscription mounted on the niche shows. It was reputed among the people of Qazvin that the commissioner of this sanctuary has buried some treasure here to renovate it, in case of any destruction. Nevertheless, nobody knows where the treasure is buried.
Khomartashi Sanctuary is considered as a significant relic of Islamic architecture due to its unparalleled inscriptions. There are five intricately carved plaster inscriptions inside the sanctuary. The first one, bearing an embossed Sols script, is carved on the octagonal base of the dome. The second inscription with a width of 68 cm, starts from the western flank of the dome base (beneath the first inscription), covers the western wall and a part of the southern wall, and ends in the eastern wall. The third one is a spiral Kufic calligraphy stretched from the east side of the prayer niche to the west side of it. Including some verses of Quran, it is one of the best examples of plaster carved embossed inscriptions. Describing some tributes of Amir Zahed Khomartash, the fourth one starts from the west side of the prayer niche and terminates at the end of the northern wall. The last one, covering the western wall, describes the water management system of Khomartash Qanat, which is located under the courtyard.
The flanking prayer halls are known as Atashkadeh (literally fire temple). It can be concluded that the halls are erected on the remnants of the above-mentioned Zoroastrian fire temple. They are also built by Khomartash.
Cistern (Ab Anbar)
The cistern of Jame mosque is a Safavid structure built at the order of Ali Khan, one of the commanders of Shah Suleiman’s army. The exact date of cistern's construction is revealed on a marble stone inscription which shows 1682. The cistern has walls of lime mortar, each 240 cm thick, with no special decorations. A 37-step stairway connects the entrance of the cistern to the water reservoir, with a capacity of 1800 cubic meters. There used to be two chambers (gushvar) flanking the entrance, but only one of them has withstood the test of time.
Important Information
Additional Info
Cost Info
- Taraditional foods in Shams traditional Restaurant Café -
- Drinks in Haj Hassan Juice Shop -
